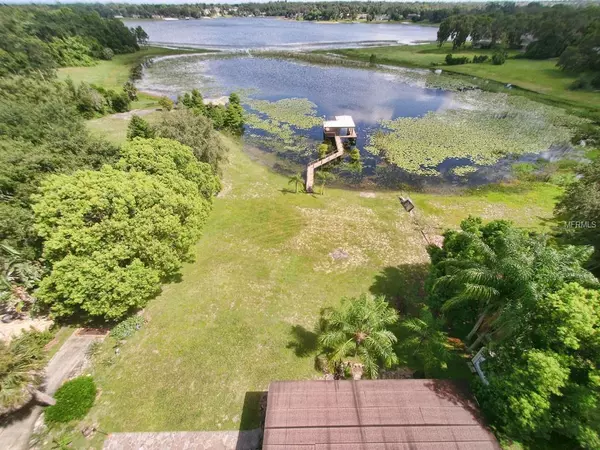For more information regarding the value of a property, please contact us for a free consultation.
Key Details
Sold Price $425,000
Property Type Single Family Home
Sub Type Single Family Residence
Listing Status Sold
Purchase Type For Sale
Square Footage 2,226 sqft
Price per Sqft $190
Subdivision Acreage & Unrec
MLS Listing ID G5004409
Sold Date 03/08/19
Bedrooms 4
Full Baths 3
Construction Status Financing,Inspections
HOA Y/N No
Year Built 1958
Annual Tax Amount $3,349
Lot Size 1.570 Acres
Acres 1.57
Lot Dimensions 122.5x596x122.5x516
Property Description
Florida Lakefront Living at its best with majestic oaks sets a calming tone for entrance to a whimsical front courtyard with stone walls & flagstone pavers. 1.57 ac. situated on spring-fed West Crooked Lake in Eustis off Old Mount Dora Rd. 4 bed (2 master suites, one located in Fla. style walkout basement & could easily be used for in-laws or possible rental), 3 baths(updated). Recently remodeled chefs delight kitchen boasts solid wood cabinets w/self-close drws&drs, all ss appliances, 4 door Showcase refrig., Verona gas stove & oven w/overhead ss vent hood, a QUIET 48db dishwasher, solid surface countertop, farmhouse sink, prep sink w/instant hot water, porcelain tile backsplash, additional pantry. Repurposed barn wood from PA complements an eat in kitchen /entertainment bar top . Crown molding, foyer entrance w/closet. Covered boathouse w/metal roof, bench seating, swim ladder, composite wood planks. Oversized 2 car garage w/built in storage, wash basin & entrance door to backyard. 2 fireplaces (one decorative), insulated windows,sec.system, keyless entry locks , large shed w/pull up door & ele , huge 2 level covered atrium screened lanai w/hot tub to relax while overlooking rear grounds down to the lake. Newer pressure tank for well, 2016 survey. Only mins. to historic downtown Mount Dora, Eustis & Tavares Approx. 40mins to Orlando or Sanford International Airports, all the attractions & around an hour drive to either coast.
Location
State FL
County Lake
Community Acreage & Unrec
Zoning R-1
Rooms
Other Rooms Attic, Den/Library/Office, Family Room
Interior
Interior Features Built-in Features, Ceiling Fans(s), Crown Molding, Eat-in Kitchen, Kitchen/Family Room Combo, Living Room/Dining Room Combo, Solid Surface Counters, Solid Wood Cabinets, Thermostat, Walk-In Closet(s)
Heating Central, Heat Pump
Cooling Central Air
Flooring Carpet, Ceramic Tile, Wood
Fireplaces Type Decorative, Family Room, Living Room, Wood Burning
Fireplace true
Appliance Dishwasher, Disposal, Dryer, Electric Water Heater, Exhaust Fan, Microwave, Range, Range Hood, Refrigerator, Washer
Laundry In Garage
Exterior
Exterior Feature Lighting
Garage Boat, Driveway, Garage Door Opener, Garage Faces Side, Guest, Off Street, Oversized, Parking Pad
Garage Spaces 2.0
Utilities Available BB/HS Internet Available, Cable Available, Electricity Connected, Propane, Street Lights
Waterfront true
Waterfront Description Lake
View Y/N 1
Water Access 1
Water Access Desc Lake
View Garden, Water
Roof Type Shingle
Porch Covered, Deck, Enclosed, Front Porch, Patio, Porch, Rear Porch, Screened
Parking Type Boat, Driveway, Garage Door Opener, Garage Faces Side, Guest, Off Street, Oversized, Parking Pad
Attached Garage true
Garage true
Private Pool No
Building
Lot Description Gentle Sloping, In County, Paved, Unincorporated
Foundation Basement, Crawlspace, Slab, Stem Wall
Lot Size Range One + to Two Acres
Sewer Septic Tank
Water Well
Architectural Style Ranch, Traditional
Structure Type Block,Stone
New Construction false
Construction Status Financing,Inspections
Others
Pets Allowed Yes
Senior Community No
Ownership Fee Simple
Acceptable Financing Cash, Conventional, FHA, VA Loan
Membership Fee Required None
Listing Terms Cash, Conventional, FHA, VA Loan
Special Listing Condition None
Read Less Info
Want to know what your home might be worth? Contact us for a FREE valuation!

Our team is ready to help you sell your home for the highest possible price ASAP

© 2024 My Florida Regional MLS DBA Stellar MLS. All Rights Reserved.
Bought with BHHS FLORIDA REALTY
GET MORE INFORMATION





