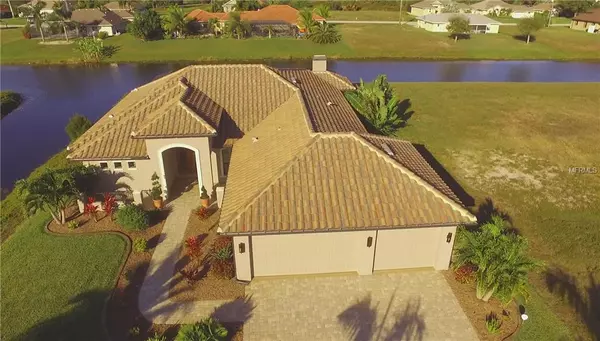For more information regarding the value of a property, please contact us for a free consultation.
Key Details
Sold Price $458,000
Property Type Single Family Home
Sub Type Single Family Residence
Listing Status Sold
Purchase Type For Sale
Square Footage 2,329 sqft
Price per Sqft $196
Subdivision Rotonda West White Marsh
MLS Listing ID D6104496
Sold Date 03/20/19
Bedrooms 3
Full Baths 2
Half Baths 1
Construction Status Appraisal,Financing,Inspections
HOA Fees $15/ann
HOA Y/N Yes
Year Built 2015
Annual Tax Amount $5,276
Lot Size 0.330 Acres
Acres 0.33
Lot Dimensions 80x180
Property Description
This Stunning 3 year new 3 bedroom 2.5 bath 3 car garage pool home has it all. This home is located on an oversized waterfront lot in Rotonda with water on 2 sides giving you additional privacy and is full of additional upgrades. Attention to detail has not been spared from the Tile roof, Impact glass windows and doors throughout the home to the oversized pool and patio area. You can relax by the outdoor gas fireplace or enjoy a beverage of choice at the cocktail table in the pool while listening to the copper waterfall features. Kitchen Features include island, dry bar, stainless appliances, gas range (propane) 42" wood cabinets, under and over cabinet lighting. The master suite includes his and her walk in closets, custom cabinets in hers, free standing tub w/ waterfall faucet, walk around shower, dual vanities w/ makeup area at hers. Other features include great room split bedroom floor plan, upgraded front door, tile throughout, granite countertops throughout, security system, irrigation system, St Augustine grass, mature landscape, out door tv, upgraded pool finish, 11 ft. ceilings in great room, tray ceilings, crown molding, curved ceiling at foyer, sealed pavers and tile, 2 ac systems. Not to mention the 3 car garage with epoxy floor finish and built in storage closet. This home was well thought out and the attention to detail shows.
Location
State FL
County Charlotte
Community Rotonda West White Marsh
Zoning RSF5
Rooms
Other Rooms Great Room, Inside Utility, Storage Rooms
Interior
Interior Features Ceiling Fans(s), Coffered Ceiling(s), Crown Molding, Dry Bar, Eat-in Kitchen, High Ceilings, Open Floorplan, Stone Counters, Thermostat, Tray Ceiling(s), Walk-In Closet(s), Window Treatments
Heating Electric
Cooling Central Air
Flooring Tile
Fireplaces Type Gas, Other
Furnishings Negotiable
Fireplace true
Appliance Dishwasher, Disposal, Dryer, Electric Water Heater, Microwave, Range, Refrigerator, Washer
Laundry Inside, Laundry Room
Exterior
Exterior Feature Irrigation System, Outdoor Shower, Rain Gutters, Sliding Doors, Storage
Garage Driveway, Garage Door Opener, Oversized
Garage Spaces 3.0
Pool Gunite, Heated, In Ground, Lighting, Outside Bath Access, Salt Water, Screen Enclosure
Community Features Deed Restrictions, No Truck/RV/Motorcycle Parking, Park, Playground, Sidewalks, Special Community Restrictions
Utilities Available Cable Available, Cable Connected, Electricity Connected, Propane, Public, Sewer Connected, Underground Utilities
Amenities Available Fence Restrictions, Golf Course, Park, Playground, Storage, Vehicle Restrictions
Waterfront true
Waterfront Description Canal - Freshwater
View Y/N 1
Water Access 1
Water Access Desc Canal - Freshwater
View Pool, Water
Roof Type Tile
Porch Covered, Deck, Screened
Parking Type Driveway, Garage Door Opener, Oversized
Attached Garage true
Garage true
Private Pool Yes
Building
Lot Description Flood Insurance Required, FloodZone, In County, Near Golf Course, Oversized Lot, Paved
Foundation Slab
Lot Size Range 1/2 Acre to 1 Acre
Builder Name Breakwater Construction LLC
Sewer Public Sewer
Water Canal/Lake For Irrigation, Public
Architectural Style Custom
Structure Type Block,Stucco
New Construction false
Construction Status Appraisal,Financing,Inspections
Others
Pets Allowed No
Senior Community No
Ownership Fee Simple
Monthly Total Fees $15
Membership Fee Required Required
Special Listing Condition None
Read Less Info
Want to know what your home might be worth? Contact us for a FREE valuation!

Our team is ready to help you sell your home for the highest possible price ASAP

© 2024 My Florida Regional MLS DBA Stellar MLS. All Rights Reserved.
Bought with EXP REALTY LLC
GET MORE INFORMATION





