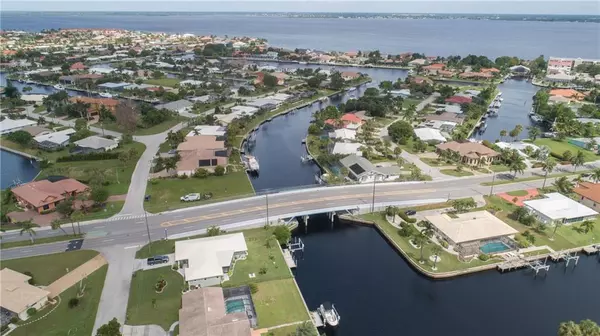For more information regarding the value of a property, please contact us for a free consultation.
Key Details
Sold Price $349,900
Property Type Single Family Home
Sub Type Single Family Residence
Listing Status Sold
Purchase Type For Sale
Square Footage 2,059 sqft
Price per Sqft $169
Subdivision Punt Gorda Isles Sec 05
MLS Listing ID C7419451
Sold Date 11/05/19
Bedrooms 3
Full Baths 2
Construction Status Appraisal,Financing,Inspections
HOA Y/N No
Year Built 1969
Annual Tax Amount $650
Lot Size 0.320 Acres
Acres 0.32
Property Description
Boaters Delight with quick access to Charlotte Harbor! This Isles waterfront pool home features a wall of windows and room to spread out! Your 2,000 + SF living space extends to the lanai with access from the great room, dining and master bedroom, all with fabulous water-views! The master and guest bedroom feature walk in closets with built in's, updated bathrooms with his and her vanities in both and heated towel bar in the master bath. The charming eat in kitchen has a beautiful view of the water plus formal dining and living areas, allowing you to entertain whatever your occasion may be. The lanai and heated saltwater caged pool are accented with pavers and the concrete dock has a 9,000 lb lift in anticipation of your dream boat! Mature landscaping with sprinkler system installed in 2012, updated double pane windows with storm shutters, brand new a/c compressor and oversized garage with extra space for storage.
Don't miss out to own in this premier Punta Gorda Isles community. Located within a short walk to the Isles Yacht Club, Ponce de Leon Park and Fisherman's Village gives you 5-star walkability. Join the Isles Neighborhood Club, buy local at the farmers markets, and enjoy “the
Punta Gorda Life in Motion…Nautical Connection without Congestion”.
Location
State FL
County Charlotte
Community Punt Gorda Isles Sec 05
Zoning GS-3.5
Rooms
Other Rooms Formal Dining Room Separate, Formal Living Room Separate, Great Room
Interior
Interior Features Ceiling Fans(s), Eat-in Kitchen, Open Floorplan, Split Bedroom, Walk-In Closet(s)
Heating Electric
Cooling Central Air
Flooring Carpet, Tile
Fireplace false
Appliance Dishwasher, Microwave, Range, Refrigerator
Laundry In Garage
Exterior
Exterior Feature Hurricane Shutters
Garage Spaces 2.0
Pool In Ground
Utilities Available Cable Connected, Electricity Connected, Public, Sewer Connected
Roof Type Metal
Porch Rear Porch
Attached Garage true
Garage true
Private Pool Yes
Building
Lot Description FloodZone, City Limits, Paved
Story 1
Entry Level One
Foundation Slab
Lot Size Range 1/4 Acre to 21779 Sq. Ft.
Sewer Public Sewer
Water Public
Architectural Style Florida
Structure Type Concrete,Stucco
New Construction false
Construction Status Appraisal,Financing,Inspections
Others
Pets Allowed Yes
Senior Community No
Ownership Fee Simple
Membership Fee Required Optional
Special Listing Condition None
Read Less Info
Want to know what your home might be worth? Contact us for a FREE valuation!

Our team is ready to help you sell your home for the highest possible price ASAP

© 2025 My Florida Regional MLS DBA Stellar MLS. All Rights Reserved.
Bought with EXIT KING REALTY




