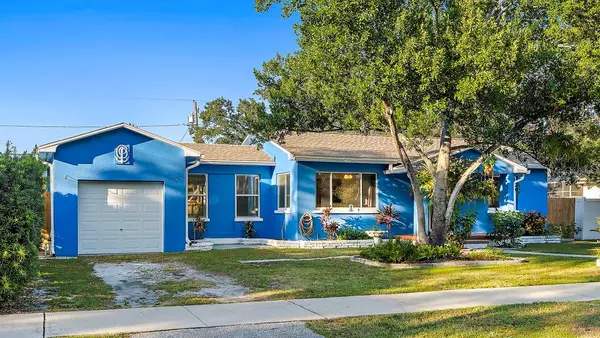For more information regarding the value of a property, please contact us for a free consultation.
Key Details
Sold Price $212,500
Property Type Single Family Home
Sub Type Single Family Residence
Listing Status Sold
Purchase Type For Sale
Square Footage 960 sqft
Price per Sqft $221
Subdivision East Pasadena
MLS Listing ID U8061357
Sold Date 11/14/19
Bedrooms 2
Full Baths 1
Construction Status Appraisal,Financing,Inspections
HOA Y/N No
Year Built 1952
Annual Tax Amount $1,052
Lot Size 9,583 Sqft
Acres 0.22
Lot Dimensions 75x127
Property Description
From ‘stem to stern', this residence will impress! The freshly painted, vibrant blue and white exterior is crisp and clean, and the front yard has been expertly landscaped with tropical accents. It offers an open design concept for comfortable living. The contemporary kitchen with granite countertops and a breakfast bar connects seamlessly into the spacious living room and a dining room just beyond. Grill outside on your covered veranda or relax in your enormous screened lanai. Currently, there is an above ground pool, and there is ample space should an inground pool be desired. The convenient alley access has a roll away fence and an additional gate that allows for easy maneuvering and storage of a boat, RV, or other large toys. The owner has cleverly created parking so that everything can be tucked away behind additional fencing. The extensive list of upgrades includes a new roof, A/C including ductwork, screened lanai, interior and exterior painting, attic insulation, gutters, new shed, some new fencing, hardwired smoke detectors, and a resurfaced tub. Nestled on one of St Petersburg charming brick streets, the location is phenomenal. Area beaches, Gulfport restaurants, and thriving downtown St Petersburg are all just a short car ride away. ‘Ship-shape' home in an incredible location!
Location
State FL
County Pinellas
Community East Pasadena
Zoning 0110
Direction S
Rooms
Other Rooms Bonus Room
Interior
Interior Features Ceiling Fans(s), Living Room/Dining Room Combo, Open Floorplan, Solid Wood Cabinets, Stone Counters, Window Treatments
Heating Central
Cooling Central Air
Flooring Ceramic Tile
Furnishings Unfurnished
Fireplace false
Appliance Dishwasher, Disposal, Electric Water Heater, Microwave, Refrigerator
Laundry In Garage
Exterior
Exterior Feature Fence, Sidewalk, Sliding Doors
Parking Features Alley Access, Boat, Driveway, Guest, Parking Pad
Garage Spaces 1.0
Pool Above Ground
Utilities Available Cable Available, Public, Street Lights
Roof Type Shingle
Porch Covered, Enclosed, Front Porch, Patio, Porch, Rear Porch, Screened
Attached Garage true
Garage true
Private Pool Yes
Building
Lot Description City Limits, Street Brick
Story 1
Entry Level One
Foundation Crawlspace
Lot Size Range Up to 10,889 Sq. Ft.
Sewer Public Sewer
Water Public
Architectural Style Florida
Structure Type Block,Stucco
New Construction false
Construction Status Appraisal,Financing,Inspections
Schools
Elementary Schools Bear Creek Elementary-Pn
Middle Schools Azalea Middle-Pn
High Schools Boca Ciega High-Pn
Others
Pets Allowed Yes
Senior Community No
Ownership Fee Simple
Acceptable Financing Cash, Conventional, FHA, VA Loan
Listing Terms Cash, Conventional, FHA, VA Loan
Special Listing Condition None
Read Less Info
Want to know what your home might be worth? Contact us for a FREE valuation!

Our team is ready to help you sell your home for the highest possible price ASAP

© 2025 My Florida Regional MLS DBA Stellar MLS. All Rights Reserved.
Bought with CENTURY 21 JIM WHITE & ASSOC




