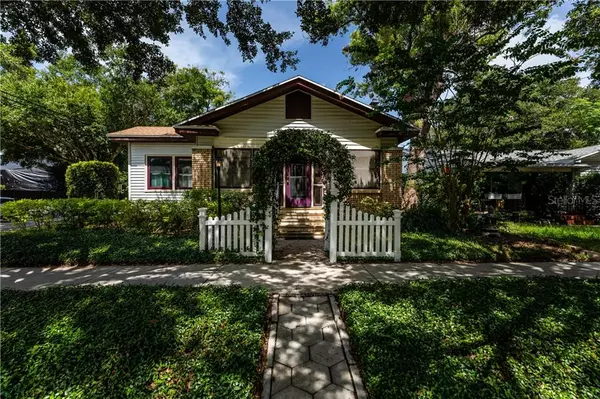For more information regarding the value of a property, please contact us for a free consultation.
Key Details
Sold Price $485,000
Property Type Single Family Home
Sub Type Single Family Residence
Listing Status Sold
Purchase Type For Sale
Square Footage 1,844 sqft
Price per Sqft $263
Subdivision Edina Garden Of Eden
MLS Listing ID U8088726
Sold Date 08/24/20
Bedrooms 3
Full Baths 2
Construction Status Financing
HOA Y/N No
Year Built 1925
Annual Tax Amount $5,475
Lot Size 6,098 Sqft
Acres 0.14
Lot Dimensions 50x120
Property Description
This home is located in the desirable Euclid St. Paul Neighborhood and is a beautiful example of the Arts and Crafts Period, the Craftsman home. The welcoming front porch runs the entire length of the front of the home. It's an enjoyable space to read, relax and watch the neighborhood thrive and can be enjoyed all year. Upon entering the living room there is so much to take in-- high ceilings; archways; detail in the trim work; Craftsman fireplace with its lovely dentil moldings at the mantle; artistic Crown molding; 8” baseboards; charming built-ins; open floor plan and artisan plaster walls are simply impressive (especially to those who truly appreciate Craftsman architecture). There is plenty of wall space for art pieces and room for big gatherings. The kitchen has been updated and spacious with SS appliances (including gas/electric combo convection oven range), under cabinet lighting, charming transom window high over the sink and a breakfast bar for morning coffee. The bedrooms are very spacious with original wood trim, spacious closets, original windows with rope & weights and charming shelves above the windows. Outside there is a lovely fenced patio/yard and the detached garage is oversized so you have plenty of room for storage and there is a lattice carport as well. The home has been lovingly cared for by the current owners and they hope the next owners will enjoy it as much as they have.
Location
State FL
County Pinellas
Community Edina Garden Of Eden
Zoning NS
Direction N
Rooms
Other Rooms Den/Library/Office, Inside Utility
Interior
Interior Features Ceiling Fans(s), Coffered Ceiling(s), High Ceilings, Other, Window Treatments
Heating Central, Electric
Cooling Central Air
Flooring Tile, Wood
Fireplaces Type Living Room, Wood Burning
Furnishings Unfurnished
Fireplace true
Appliance Convection Oven, Cooktop, Dishwasher, Disposal, Dryer, Gas Water Heater, Microwave, Range, Range Hood, Refrigerator, Tankless Water Heater, Washer, Water Filtration System
Laundry Inside, Laundry Room
Exterior
Exterior Feature Fence, Storage
Parking Features Alley Access, Driveway, Garage Faces Side, On Street, Workshop in Garage
Garage Spaces 1.0
Fence Vinyl
Community Features Sidewalks
Utilities Available Cable Connected, Electricity Connected, Natural Gas Connected, Public, Sewer Connected, Street Lights, Water Connected
Roof Type Shingle
Porch Covered, Enclosed, Front Porch
Attached Garage false
Garage true
Private Pool No
Building
Lot Description Corner Lot, City Limits, Near Public Transit, Sidewalk, Street One Way, Paved
Entry Level One
Foundation Crawlspace
Lot Size Range Up to 10,889 Sq. Ft.
Sewer Public Sewer
Water Public
Architectural Style Craftsman
Structure Type Wood Frame
New Construction false
Construction Status Financing
Schools
Elementary Schools Woodlawn Elementary-Pn
Middle Schools John Hopkins Middle-Pn
High Schools St. Petersburg High-Pn
Others
Senior Community No
Ownership Fee Simple
Acceptable Financing Cash, Conventional, VA Loan
Listing Terms Cash, Conventional, VA Loan
Special Listing Condition None
Read Less Info
Want to know what your home might be worth? Contact us for a FREE valuation!

Our team is ready to help you sell your home for the highest possible price ASAP

© 2025 My Florida Regional MLS DBA Stellar MLS. All Rights Reserved.
Bought with PARK PROPERTY GROUP




