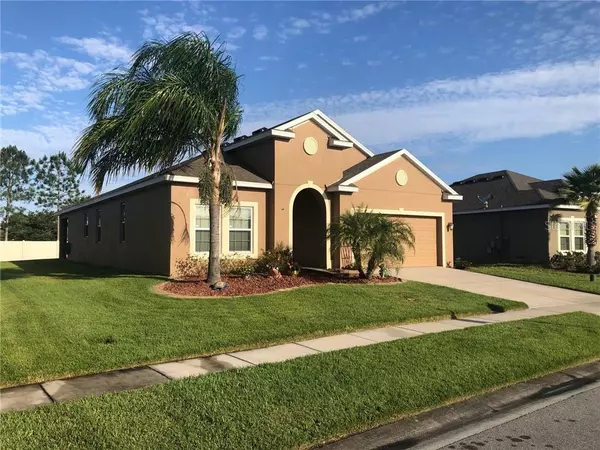For more information regarding the value of a property, please contact us for a free consultation.
Key Details
Sold Price $260,000
Property Type Single Family Home
Sub Type Single Family Residence
Listing Status Sold
Purchase Type For Sale
Square Footage 1,859 sqft
Price per Sqft $139
Subdivision Esprit Ph 3C
MLS Listing ID O5862603
Sold Date 07/02/20
Bedrooms 4
Full Baths 2
HOA Fees $37
HOA Y/N Yes
Year Built 2014
Annual Tax Amount $2,643
Lot Size 7,840 Sqft
Acres 0.18
Lot Dimensions x120
Property Description
Experience for yourself this one-owner Boca Raton Style 4 bedroom, 2 bathroom single family home in the stellar Esprit Community. This pristine'd maintained property has an open floor plan that includes a spacious kitchen, dining room and family room as a Combo. Your kitchen features brown cabinets, stainless steel appliances and decorative counter tops to complement all color schemes. In addition, a spacious pantry with shelves for all items accommodations. A bright spacious living room with ceiling fan for your restful enjoyment or retreat to your own quaint lanai right outside the dining room area. Your master bedroom with laminate wood floors and ceiling fan is accompanied by a master bathroom with dual sinks, bottom cabinets, extended shower and a spacious walk in and linen closet. The rest of the bedrooms with laminate wood floors and ceiling fans were all enjoyed by members of the family but can easily be converted into your own separate paradise area. From this home/community, you have easy access to a community pool, highways, dining and all theme parks.
Location
State FL
County Osceola
Community Esprit Ph 3C
Zoning RESI
Interior
Interior Features Ceiling Fans(s), Thermostat, Walk-In Closet(s)
Heating Central, Electric
Cooling Central Air
Flooring Laminate, Tile
Fireplace false
Appliance Dishwasher, Disposal, Dryer, Electric Water Heater, Microwave, Range, Refrigerator, Washer
Exterior
Exterior Feature Irrigation System, Sidewalk, Sliding Doors
Parking Features Garage Door Opener
Garage Spaces 2.0
Community Features Buyer Approval Required, Deed Restrictions, Park, Playground, Pool, Sidewalks
Utilities Available Fiber Optics, Public, Sewer Connected, Sprinkler Meter, Sprinkler Recycled, Street Lights, Water Connected
Amenities Available Maintenance, Pool
Roof Type Shingle
Porch Rear Porch
Attached Garage false
Garage true
Private Pool No
Building
Story 1
Entry Level One
Foundation Slab
Lot Size Range Up to 10,889 Sq. Ft.
Sewer Public Sewer
Water Public
Structure Type Block,Stucco
New Construction false
Schools
Elementary Schools Hickory Tree Elem
Middle Schools Harmony Middle
High Schools Harmony High
Others
Pets Allowed Yes
HOA Fee Include Pool,Maintenance Structure,Maintenance Grounds,Maintenance,Pest Control,Pool
Senior Community No
Ownership Fee Simple
Monthly Total Fees $74
Acceptable Financing Cash, Conventional, FHA, VA Loan
Membership Fee Required Required
Listing Terms Cash, Conventional, FHA, VA Loan
Special Listing Condition None
Read Less Info
Want to know what your home might be worth? Contact us for a FREE valuation!

Our team is ready to help you sell your home for the highest possible price ASAP

© 2025 My Florida Regional MLS DBA Stellar MLS. All Rights Reserved.
Bought with EXP REALTY LLC




