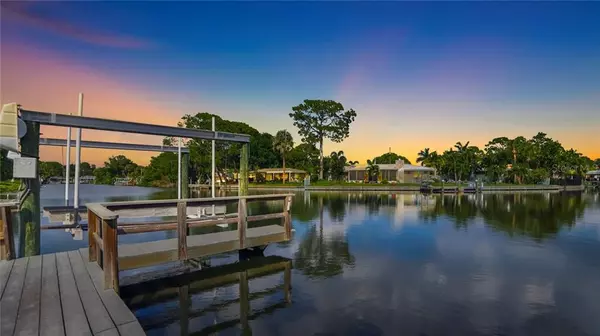For more information regarding the value of a property, please contact us for a free consultation.
Key Details
Sold Price $505,000
Property Type Single Family Home
Sub Type Single Family Residence
Listing Status Sold
Purchase Type For Sale
Square Footage 1,793 sqft
Price per Sqft $281
Subdivision Shore Acres Butterfly Lake Rep
MLS Listing ID U8086166
Sold Date 07/09/20
Bedrooms 3
Full Baths 2
Construction Status Appraisal,Financing,Inspections
HOA Y/N No
Year Built 1956
Annual Tax Amount $8,264
Lot Size 9,147 Sqft
Acres 0.21
Lot Dimensions 70x130
Property Description
Would you prefer to have your cup of coffee on the dock OR in the oversized, enclosed pool
area? Well, you have both options with this move-in ready, WATERFRONT POOL home.
Located in the Northeast region of St. Petersburg, Florida, this single-family residence features
a 3 bedroom split floor plan with 2 bathrooms and a spacious 1,793 SF. Through the front door
and into your kitchen, this home's open design is ideal for entertaining. The eat-in kitchen
features granite countertops with an overhang comfortable enough to fit at least 6 stools around.
Overlooking the kitchen is the large living room which can also be used as a living room/dining
room combo. The living room grants you access to the screened-in pool area; you also have the
ability to enter this area through the private master bedroom. The master bedroom is sizable
and features both an en-suite bathroom and walk-in closet. With two additional bedrooms, this
home is thoughtfully designed for a growing family or for the buyer looking for a dedicated office
space to be able to work from home. BOAT LIFT, NEWER ROOF, new plumbing in the kitchen,
new pool pump, new gazebo, terrazzo flooring. With water access to Tampa Bay, this could be
the perfect waterfront paradise you've been waiting for. Conveniently located to Downtown St.
Petersburg, restaurants, shops, golf, tennis, swimming facilities, beaches and the interstate.
Location
State FL
County Pinellas
Community Shore Acres Butterfly Lake Rep
Direction NE
Rooms
Other Rooms Family Room
Interior
Interior Features Attic Fan, Ceiling Fans(s), Eat-in Kitchen, Kitchen/Family Room Combo, Split Bedroom, Walk-In Closet(s)
Heating Central
Cooling Central Air
Flooring Terrazzo
Furnishings Negotiable
Fireplace false
Appliance Dishwasher, Disposal, Dryer, Freezer, Gas Water Heater, Microwave, Range, Refrigerator, Washer
Laundry Corridor Access, Inside, Laundry Closet
Exterior
Exterior Feature Fence, French Doors, Irrigation System, Rain Gutters
Pool In Ground, Screen Enclosure
Utilities Available Cable Available, Electricity Available, Natural Gas Available
Waterfront Description Canal - Saltwater
View Y/N 1
Water Access 1
Water Access Desc Bay/Harbor,Canal - Saltwater,Gulf/Ocean
View Water
Roof Type Shingle
Porch Enclosed, Screened
Garage false
Private Pool Yes
Building
Lot Description Flood Insurance Required, FloodZone, Oversized Lot
Story 1
Entry Level One
Foundation Slab
Lot Size Range Up to 10,889 Sq. Ft.
Sewer Public Sewer
Water Public
Architectural Style Ranch
Structure Type Block
New Construction false
Construction Status Appraisal,Financing,Inspections
Schools
Elementary Schools Shore Acres Elementary-Pn
Middle Schools Meadowlawn Middle-Pn
High Schools Northeast High-Pn
Others
Pets Allowed Yes
Senior Community No
Ownership Fee Simple
Acceptable Financing Cash, Conventional, FHA, VA Loan
Listing Terms Cash, Conventional, FHA, VA Loan
Special Listing Condition None
Read Less Info
Want to know what your home might be worth? Contact us for a FREE valuation!

Our team is ready to help you sell your home for the highest possible price ASAP

© 2025 My Florida Regional MLS DBA Stellar MLS. All Rights Reserved.
Bought with KELLER WILLIAMS TAMPA PROP.




