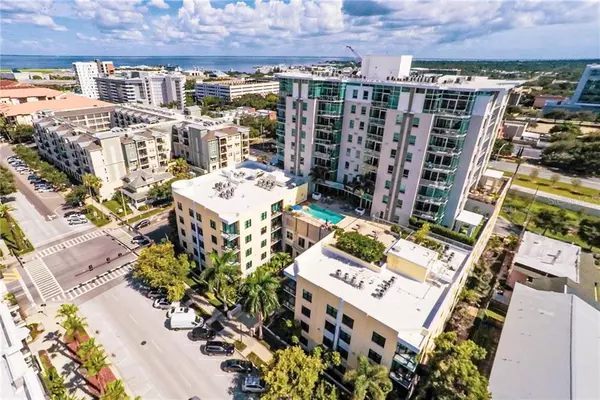For more information regarding the value of a property, please contact us for a free consultation.
Key Details
Sold Price $375,000
Property Type Condo
Sub Type Condominium
Listing Status Sold
Purchase Type For Sale
Square Footage 1,129 sqft
Price per Sqft $332
Subdivision Sage The Condo
MLS Listing ID U8091701
Sold Date 10/13/20
Bedrooms 2
Full Baths 2
Condo Fees $547
Construction Status Financing,Inspections
HOA Y/N No
Year Built 2007
Annual Tax Amount $6,368
Property Description
Spacious and modern 2 bedroom, 2 bath condo w/ 2 parking garage spaces. The Sage is a luxurious downtown building on the residential area of 4th St and 4th Ave S. Only 4 small blocks to the WATERFRONT, famous Saturday morning market, Dali museum, and all of DTSP has to offer. This ground level residence features engineered HARDWOOD floors, QUARTZ countertops, STAINLESS appliances, new SOLAR SHADES, newer water heater, inside LAUNDRY ROOM, WALK-IN CLOSET, modern MASTER BATH with DOUBLE SINKS, SOAKING TUB, & SHOWER. This unit has a great feature, there is an exterior exit door right down the hall so it's super easy to walk your dogs, and no need for the elevator. The Sage offers a HEATED ROOF TOP POOL, SOCIAL room, state-of-the-art 24/7 FITNESS center, OUTDOOR KITCHEN, bike parking, & security. Very PET FRIENDLY with a 2 large pet policy. Feel secure with CONCIERGE service on site Mon-Sun late afternoon & nights! DRY CLEANING VALET as well. This beautiful downtown location will provide you with all the convenience of maintenance free living. St. Pete is an amazing walkable city, a dream for the foodie, beer & wine lover, art enthusiast, sailor, boater, and more. Enjoy a game at the Tropicana Field, world renowned restaurants, museums, galleries, breweries, markets, sidewalk cafes or one of the many waterfront parks nearby. Close to two airports, I-275, Tampa, Clearwater, and St. Pete Beach. Priced to Sell quickly! List price is well below comparable sales for similar units over the last few months! Great opportunity to buy a great unit in a fantastic location! Don't miss this great deal! Call for a showing today.
Location
State FL
County Pinellas
Community Sage The Condo
Direction S
Rooms
Other Rooms Inside Utility
Interior
Interior Features Cathedral Ceiling(s), Ceiling Fans(s), High Ceilings, Living Room/Dining Room Combo, Split Bedroom, Stone Counters, Walk-In Closet(s)
Heating Electric
Cooling Central Air
Flooring Tile, Wood
Furnishings Unfurnished
Fireplace false
Appliance Dishwasher, Disposal, Dryer, Electric Water Heater, Ice Maker, Microwave, Range, Range Hood, Refrigerator, Washer
Laundry Laundry Room
Exterior
Exterior Feature Balcony, Lighting
Parking Features Assigned, Garage Door Opener, Under Building
Garage Spaces 2.0
Pool Heated, In Ground
Community Features Fitness Center, Gated, Pool, Sidewalks
Utilities Available BB/HS Internet Available, Cable Connected, Electricity Connected, Public, Sewer Connected, Street Lights
Amenities Available Cable TV, Clubhouse, Elevator(s), Fitness Center, Gated, Lobby Key Required, Maintenance, Pool, Recreation Facilities, Security
View City
Roof Type Built-Up
Porch Covered, Patio, Porch
Attached Garage false
Garage true
Private Pool Yes
Building
Lot Description City Limits, Near Marina, Near Public Transit, Sidewalk, Paved
Story 13
Entry Level One
Foundation Slab
Lot Size Range Non-Applicable
Sewer Public Sewer
Water Public
Architectural Style Contemporary
Structure Type Block,Concrete
New Construction false
Construction Status Financing,Inspections
Schools
Elementary Schools Campbell Park Elementary-Pn
Middle Schools John Hopkins Middle-Pn
High Schools St. Petersburg High-Pn
Others
Pets Allowed Yes
HOA Fee Include Escrow Reserves Fund,Maintenance Structure,Maintenance Grounds,Recreational Facilities,Sewer,Trash,Water
Senior Community No
Pet Size Extra Large (101+ Lbs.)
Ownership Condominium
Monthly Total Fees $547
Acceptable Financing Cash, Conventional
Membership Fee Required Required
Listing Terms Cash, Conventional
Num of Pet 2
Special Listing Condition None
Read Less Info
Want to know what your home might be worth? Contact us for a FREE valuation!

Our team is ready to help you sell your home for the highest possible price ASAP

© 2024 My Florida Regional MLS DBA Stellar MLS. All Rights Reserved.
Bought with CENTURY 21 JIM WHITE & ASSOC




