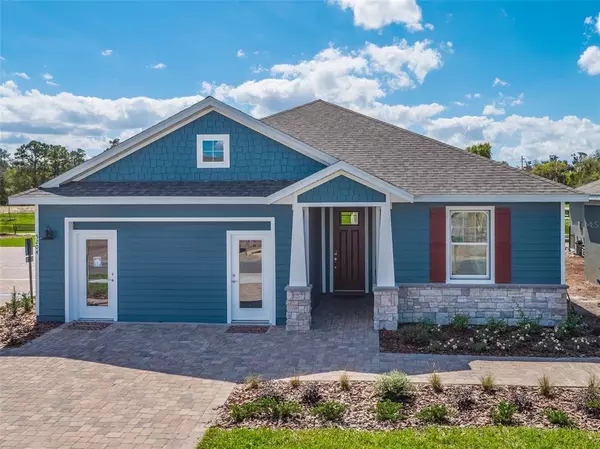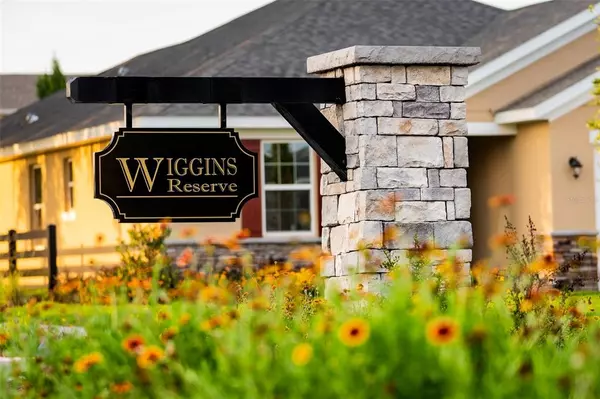For more information regarding the value of a property, please contact us for a free consultation.
Key Details
Sold Price $399,900
Property Type Single Family Home
Sub Type Single Family Residence
Listing Status Sold
Purchase Type For Sale
Square Footage 1,892 sqft
Price per Sqft $211
Subdivision Wiggins Reserve
MLS Listing ID S5051169
Sold Date 07/16/21
Bedrooms 4
Full Baths 2
Construction Status Financing,Inspections
HOA Fees $67/mo
HOA Y/N Yes
Year Built 2019
Annual Tax Amount $4,274
Lot Size 6,098 Sqft
Acres 0.14
Property Description
Never lived in Builder's Model home with gorgeous pond view. This beautiful 4 bedroom, 2 bath "Snow Construction" custom home is available in the community of Wiggins Reserve. Loaded with UPGRADES!! Featuring Birch 42" Flat Panel cabinets with bump, stagger, crown, soft close drawers, under cabinet lighting. Quartz counter tops and decorative tile back splash in the kitchen. Large kitchen Island with farmhouse sink. Stainless steel Whirlpool kitchen appliances including microwave and French door refrigerator. Granite and raised vanities in ALL bathrooms. Master bedroom features his/her walk- in closets, a tray ceiling with custom beam work and chandelier. Additional beam work in the entrance foyer and stone accent wall in the living room. Shaw wood plank ceramic tile in all wet areas, dining room and living room. Inside laundry room with cabinets. Upgraded carpet, interior doors, hardware, plumbing and lighting fixtures. Ceramic tile full height shower and tub walls. 9'4” ceiling height. Front exterior James Hardie board siding and stone. Ceiling fans, custom window treatments, garage door opener and epoxy garage floor coating. Paver drive, lead walk, entry and covered back patio extended to full width of the home. St. Augustine sod and irrigation system. Conveniently located near Lake Nona, 417 and Medical City. NO CDD!
Location
State FL
County Osceola
Community Wiggins Reserve
Zoning RES
Rooms
Other Rooms Attic, Inside Utility
Interior
Interior Features Ceiling Fans(s), Eat-in Kitchen, High Ceilings, Open Floorplan, Solid Surface Counters, Solid Wood Cabinets, Stone Counters, Tray Ceiling(s), Walk-In Closet(s), Window Treatments
Heating Central
Cooling Central Air
Flooring Carpet, Ceramic Tile
Fireplace false
Appliance Dishwasher, Disposal, Electric Water Heater, Microwave, Range, Refrigerator
Exterior
Exterior Feature Irrigation System, Sidewalk, Sliding Doors
Garage Spaces 2.0
Utilities Available BB/HS Internet Available, Cable Available, Phone Available
Waterfront Description Pond
View Y/N 1
Water Access 1
Water Access Desc Pond
View Water
Roof Type Shingle
Porch Covered, Rear Porch
Attached Garage true
Garage true
Private Pool No
Building
Lot Description Sidewalk, Paved
Story 1
Entry Level One
Foundation Slab
Lot Size Range 0 to less than 1/4
Sewer Public Sewer
Water Public
Structure Type Block,Cement Siding,Stone
New Construction false
Construction Status Financing,Inspections
Others
Pets Allowed Yes
Senior Community No
Ownership Fee Simple
Monthly Total Fees $67
Acceptable Financing Cash, Conventional
Membership Fee Required Required
Listing Terms Cash, Conventional
Special Listing Condition None
Read Less Info
Want to know what your home might be worth? Contact us for a FREE valuation!

Our team is ready to help you sell your home for the highest possible price ASAP

© 2025 My Florida Regional MLS DBA Stellar MLS. All Rights Reserved.
Bought with DENIKE REALTY AND PROPERTY MANAGEMENT LLC




