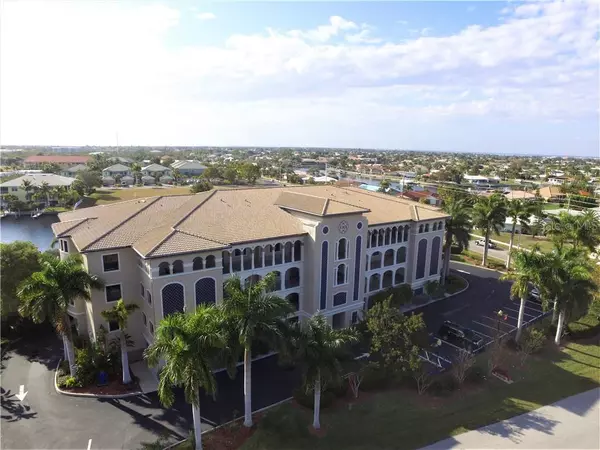For more information regarding the value of a property, please contact us for a free consultation.
Key Details
Sold Price $272,500
Property Type Condo
Sub Type Condominium
Listing Status Sold
Purchase Type For Sale
Square Footage 1,841 sqft
Price per Sqft $148
Subdivision Water Gardens
MLS Listing ID T3289503
Sold Date 03/25/21
Bedrooms 2
Full Baths 2
Construction Status Inspections
HOA Fees $500/mo
HOA Y/N Yes
Year Built 2007
Annual Tax Amount $3,031
Property Description
WATERFRONT LUXURY.... This beautiful and impeccably maintained condo in Punta Gorda Isles is exactly what you have been looking for! The condo features a great open floor plan with plenty of natural light and ample living space. This unit comes with 2 bedrooms PLUS A DEN that can be used as a third bedroom or as an office. You are sure to be impressed by the large beautiful kitchen with soft close, raised panel wood cabinetry and custom pull outs, stainless steel appliances and breakfast bar. The living room/ dining room combo is really spacious enough to entertain. The master suite has a walk-in closet and a master bath with dual sinks and a sizable glass walk-in shower. The screened lanai offers an spectacular view of the saltwater canal where you can relax and enjoy watching the splendid sunsets! The windows and sliders are hurricane rated. Unit includes 2 deeded parking spaces and a storage room. Great location allows for easy access to I-75, airport, dining, Fishermen's Village, Farmers Market, shopping, hospitals, golfing and gorgeous beaches. For those who want the very best, WATER GARDENS is not to be missed! CALL TODAY FOR YOUR PRIVATE SHOWING AND START LIVING THE FLORIDA LIFESTYLE!
Location
State FL
County Charlotte
Community Water Gardens
Zoning GM-15
Rooms
Other Rooms Den/Library/Office, Family Room, Formal Dining Room Separate, Inside Utility
Interior
Interior Features Ceiling Fans(s), Living Room/Dining Room Combo, Open Floorplan, Solid Wood Cabinets, Split Bedroom, Tray Ceiling(s), Walk-In Closet(s), Window Treatments
Heating Central
Cooling Central Air
Flooring Carpet, Tile
Fireplace false
Appliance Dishwasher, Disposal, Dryer, Electric Water Heater, Exhaust Fan, Microwave, Range, Refrigerator, Washer
Laundry Inside, Laundry Room
Exterior
Exterior Feature Balcony, Fence, Irrigation System, Lighting, Sidewalk, Sliding Doors, Storage
Garage Spaces 2.0
Pool Deck, Gunite, Heated, In Ground
Community Features Buyer Approval Required, Pool, Waterfront
Utilities Available BB/HS Internet Available, Cable Connected, Electricity Connected, Phone Available, Public, Sewer Connected, Street Lights, Underground Utilities, Water Connected
Amenities Available Elevator(s), Maintenance, Pool, Spa/Hot Tub, Storage
Waterfront Description Canal - Saltwater
View Y/N 1
Water Access 1
Water Access Desc Canal - Saltwater
View Water
Roof Type Tile
Porch Deck, Front Porch, Rear Porch, Screened
Attached Garage true
Garage true
Private Pool No
Building
Lot Description Cul-De-Sac, FloodZone, City Limits, Sidewalk, Street Dead-End, Paved
Story 4
Entry Level One
Foundation Slab
Sewer Public Sewer
Water Public
Architectural Style Spanish/Mediterranean
Structure Type Block,Stucco
New Construction false
Construction Status Inspections
Schools
Elementary Schools Sallie Jones Elementary
Middle Schools Punta Gorda Middle
High Schools Charlotte High
Others
Pets Allowed Breed Restrictions, Size Limit, Yes
HOA Fee Include Cable TV,Common Area Taxes,Escrow Reserves Fund,Fidelity Bond,Insurance,Maintenance Structure,Maintenance Grounds,Maintenance,Management,Pool,Sewer,Trash,Water
Senior Community No
Pet Size Small (16-35 Lbs.)
Ownership Condominium
Monthly Total Fees $500
Acceptable Financing Cash, Conventional, FHA, VA Loan
Membership Fee Required Required
Listing Terms Cash, Conventional, FHA, VA Loan
Special Listing Condition None
Read Less Info
Want to know what your home might be worth? Contact us for a FREE valuation!

Our team is ready to help you sell your home for the highest possible price ASAP

© 2025 My Florida Regional MLS DBA Stellar MLS. All Rights Reserved.
Bought with FIVE STAR REALTY OF CHARLOTTE




