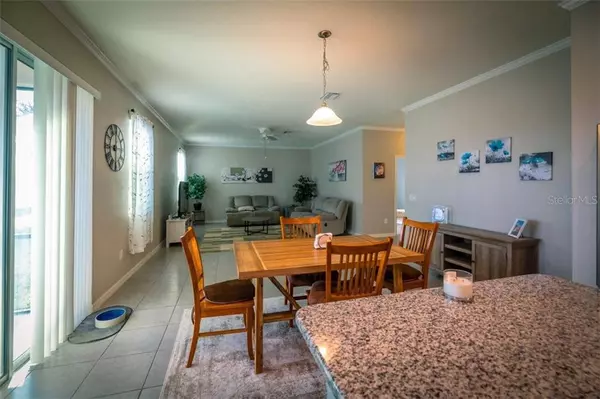For more information regarding the value of a property, please contact us for a free consultation.
Key Details
Sold Price $328,900
Property Type Single Family Home
Sub Type Single Family Residence
Listing Status Sold
Purchase Type For Sale
Square Footage 1,910 sqft
Price per Sqft $172
Subdivision Villages/Trinity Lakes
MLS Listing ID O5925195
Sold Date 04/15/21
Bedrooms 3
Full Baths 2
Construction Status No Contingency
HOA Fees $63/qua
HOA Y/N Yes
Year Built 2016
Annual Tax Amount $3,435
Lot Size 6,098 Sqft
Acres 0.14
Property Description
This move in ready block home is located in a stunning gated community. This 2016 construction home boasts 3 Bedroom PLUS
office (or use as a 4th bedroom), 2 Bathroom, 2 Car Garage home is BLOCK construction. As you enter the front door you are
greeted with high ceilings, crown molding and tons of natural light. The chef's kitchen features ample cabinet & granite counter
space, a large island, pantry and stainless steel appliances. The open floor plan allows you to entertain your guests whether you're
in the kitchen or living room. Sliding doors off living area lead to covered, private screened lanai and open grass area. Perfect for
pets! You will find your Large Master with new flooring bedroom with ensuite offering dual sinks, walk-in shower and oversized walk
in closet! Good size second and third bedrooms are across the hall as well as the BONUS room . Fresh paint through out! Use it as
a 4th bedroom, office, play room--bring your imagination! This home is GATED in Villages of Trinity Lakes community. Amenities include gated community and private park. Right around the corner from Publix,
restaurants and shopping. Schedule your private tour today! Off 54 and Trinity Blvd.
Location
State FL
County Pasco
Community Villages/Trinity Lakes
Zoning MPUD
Interior
Interior Features Ceiling Fans(s), Crown Molding, Thermostat
Heating Central
Cooling Central Air
Flooring Carpet, Ceramic Tile, Vinyl
Fireplace false
Appliance Freezer, Microwave, Refrigerator
Exterior
Exterior Feature Fence, Hurricane Shutters, Irrigation System, Sidewalk, Sliding Doors, Sprinkler Metered
Garage Garage Door Opener
Garage Spaces 2.0
Fence Vinyl
Utilities Available Street Lights
Waterfront false
Roof Type Shingle
Porch Rear Porch, Screened
Parking Type Garage Door Opener
Attached Garage true
Garage true
Private Pool No
Building
Story 1
Entry Level One
Foundation Slab
Lot Size Range 0 to less than 1/4
Sewer Public Sewer
Water Public
Structure Type Stucco
New Construction false
Construction Status No Contingency
Schools
Elementary Schools Odessa Elementary
Middle Schools Seven Springs Middle-Po
High Schools J.W. Mitchell High-Po
Others
Pets Allowed Number Limit, Yes
Senior Community No
Ownership Fee Simple
Monthly Total Fees $89
Membership Fee Required Required
Num of Pet 2
Special Listing Condition None
Read Less Info
Want to know what your home might be worth? Contact us for a FREE valuation!

Our team is ready to help you sell your home for the highest possible price ASAP

© 2024 My Florida Regional MLS DBA Stellar MLS. All Rights Reserved.
Bought with BHHS FLORIDA PROPERTIES GROUP
GET MORE INFORMATION





