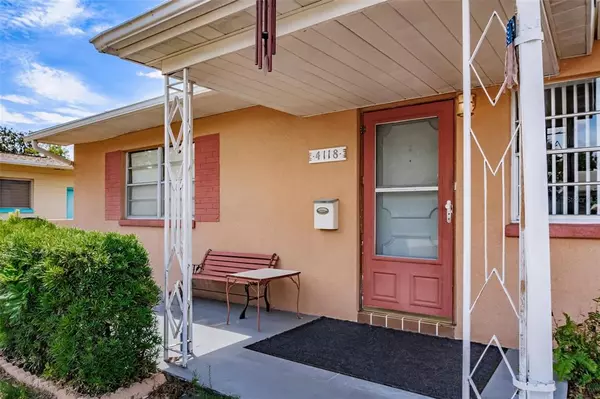For more information regarding the value of a property, please contact us for a free consultation.
Key Details
Sold Price $277,000
Property Type Single Family Home
Sub Type Single Family Residence
Listing Status Sold
Purchase Type For Sale
Square Footage 1,038 sqft
Price per Sqft $266
Subdivision Harshaw Sub
MLS Listing ID U8126269
Sold Date 09/22/21
Bedrooms 2
Full Baths 2
Construction Status Appraisal,Financing,Inspections
HOA Y/N No
Year Built 1954
Annual Tax Amount $718
Lot Size 7,405 Sqft
Acres 0.17
Lot Dimensions 75 x 100
Property Description
Located in beautiful Harshaw neighborhood - this solid block construction home is a GREAT DEAL! Many upgrades throughout the home. The living space in this home is large and wraps around to the kitchen & dining area creating a good flow to the floor plan. Ceramic tile flooring runs throughout the home in the living areas and bedrooms - no carpet or mismatched flooring here! Stainless steel appliances in the kitchen were replaced April 2020, kitchen island and pot rack for extra storage can be included. The charming mid century tile in the shared hall bathroom with a newer vanity sink. Two large bedrooms are back to back adjacent to the hall bathroom and the 2nd bathroom with shower is in the garage along with laundry area. Ceiling fans throughout the home and upgraded lighting in the dining area. Outside a screen enclosed porch overlooks the large backyard - 75' x 100' lot which is fully fenced with white vinyl fencing and has 2 sheds for extra storage. A circular driveway adds off street parking and the garage is attached for covered parking or storage. Located in a no flood ins required, no evacuation zone with easy access to I-275, downtown St Pete, the beaches and great shopping. Roof replaced 2003, newer electric panel, 50 gallon hot water heater 2020.
Location
State FL
County Pinellas
Community Harshaw Sub
Direction N
Interior
Interior Features Ceiling Fans(s), Eat-in Kitchen, Living Room/Dining Room Combo, Other, Window Treatments
Heating Central, Electric
Cooling Central Air
Flooring Ceramic Tile
Furnishings Unfurnished
Fireplace false
Appliance Dishwasher, Freezer, Range, Refrigerator, Water Filtration System
Laundry In Garage
Exterior
Exterior Feature Fence, Irrigation System
Parking Features Circular Driveway, Workshop in Garage
Garage Spaces 1.0
Fence Wood
Utilities Available Electricity Connected, Sewer Connected, Sprinkler Well
Roof Type Shingle
Porch Front Porch, Rear Porch, Screened
Attached Garage true
Garage true
Private Pool No
Building
Lot Description Paved
Story 1
Entry Level One
Foundation Slab
Lot Size Range 0 to less than 1/4
Sewer Public Sewer
Water Public
Architectural Style Florida
Structure Type Block,Stucco
New Construction false
Construction Status Appraisal,Financing,Inspections
Schools
Elementary Schools Northwest Elementary-Pn
Middle Schools Tyrone Middle-Pn
High Schools St. Petersburg High-Pn
Others
Pets Allowed Yes
Senior Community No
Ownership Fee Simple
Acceptable Financing Cash, Conventional
Listing Terms Cash, Conventional
Special Listing Condition None
Read Less Info
Want to know what your home might be worth? Contact us for a FREE valuation!

Our team is ready to help you sell your home for the highest possible price ASAP

© 2025 My Florida Regional MLS DBA Stellar MLS. All Rights Reserved.
Bought with KELLER WILLIAMS GULF BEACHES




