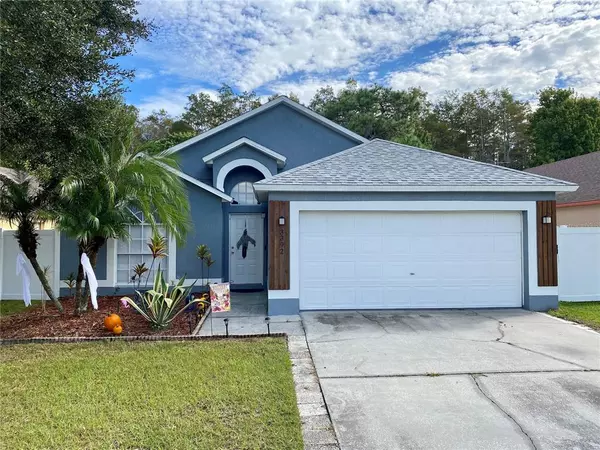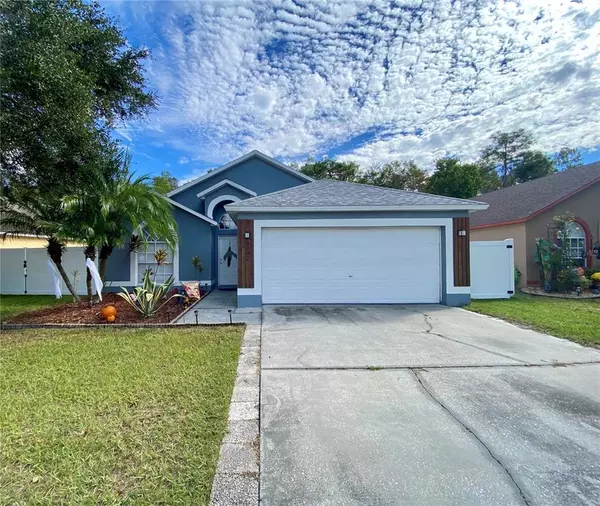For more information regarding the value of a property, please contact us for a free consultation.
Key Details
Sold Price $310,000
Property Type Single Family Home
Sub Type Single Family Residence
Listing Status Sold
Purchase Type For Sale
Square Footage 1,431 sqft
Price per Sqft $216
Subdivision Cypress Point Unit 03
MLS Listing ID S5058449
Sold Date 12/17/21
Bedrooms 3
Full Baths 2
Construction Status Inspections
HOA Fees $34/mo
HOA Y/N Yes
Year Built 1998
Annual Tax Amount $2,789
Lot Size 5,227 Sqft
Acres 0.12
Lot Dimensions 57x100
Property Description
Talk about curb appeal! Welcome home to this move in ready, newly renovated beauty in Cypress Point! Contemporary curb appeal with a private driveway and 2 car garage,ROOF ,fence, AND A/C DONE IN 2019 the exterior of the home features unique architectural details enhancing its original beauty with custom contemporary wood accents, lighting and ring doorbell. This 3 bedroom, 2 bathroom modern home features an open floor plan. Upon entering the home, you are greeted by the large, bright kitchen overlooking the living and dining areas. The kitchen features luxury upgrades including all new appliances, quartz countertops, subway tile backsplash, contemporary faucet and cabinet pulls. Enjoy a meal in your breakfast nook or at the bar! The master bathroom features custom floor to ceiling tile work, a floating double vanity with granite countertops and a custom glass enclosed shower. Head outside through sliding glass doors to relax under your covered lanai with screen enclosed private pool backed up to conservation to ensure your privacy! Community amenities include a playground, green space with park benches, ponds and more. Just minutes away is the city center with major shops, restaurants, and the new St. Cloud exit on the Turnpike.
Location
State FL
County Osceola
Community Cypress Point Unit 03
Zoning SPUD
Interior
Interior Features Ceiling Fans(s), Living Room/Dining Room Combo, Vaulted Ceiling(s), Walk-In Closet(s)
Heating Central, Electric
Cooling Central Air
Flooring Vinyl
Fireplace true
Appliance Dishwasher, Range
Exterior
Exterior Feature Fence, Sidewalk
Garage Spaces 2.0
Utilities Available BB/HS Internet Available, Cable Available, Electricity Available
Roof Type Shingle
Attached Garage true
Garage true
Private Pool Yes
Building
Story 1
Entry Level One
Foundation Slab
Lot Size Range 0 to less than 1/4
Sewer Public Sewer
Water Public
Structure Type Block,Stucco
New Construction false
Construction Status Inspections
Others
Pets Allowed Yes
Senior Community No
Ownership Fee Simple
Monthly Total Fees $34
Acceptable Financing Cash, Conventional, FHA, VA Loan
Membership Fee Required Required
Listing Terms Cash, Conventional, FHA, VA Loan
Special Listing Condition None
Read Less Info
Want to know what your home might be worth? Contact us for a FREE valuation!

Our team is ready to help you sell your home for the highest possible price ASAP

© 2025 My Florida Regional MLS DBA Stellar MLS. All Rights Reserved.
Bought with STELLAR NON-MEMBER OFFICE




