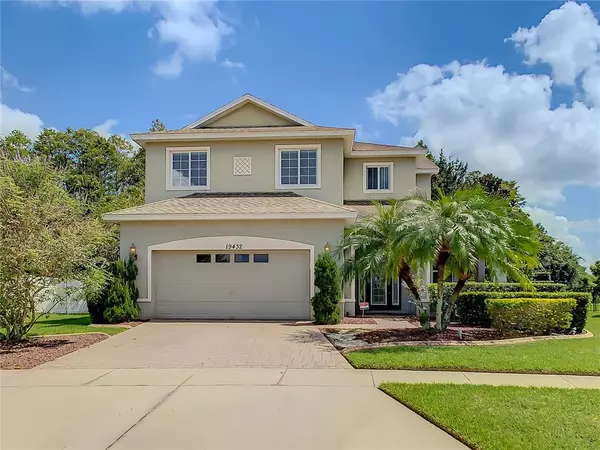For more information regarding the value of a property, please contact us for a free consultation.
Key Details
Sold Price $595,000
Property Type Single Family Home
Sub Type Single Family Residence
Listing Status Sold
Purchase Type For Sale
Square Footage 2,585 sqft
Price per Sqft $230
Subdivision Lakeshore Ranch Ph I
MLS Listing ID T3392326
Sold Date 11/29/22
Bedrooms 4
Full Baths 2
Half Baths 1
Construction Status Financing,Inspections
HOA Fees $80/mo
HOA Y/N Yes
Originating Board Stellar MLS
Year Built 2010
Annual Tax Amount $7,336
Lot Size 10,454 Sqft
Acres 0.24
Property Description
PRICE ADJUSTED on this Beautiful 4 bedroom, 2 1/2 bath home in Lakeshore Ranch in Land O Lakes! This home offers an amazing floor plan and plenty of space. Entering this home, you are greeted by a foyer with an art niche and beautiful view of the wood flooring, built ins and fire place featuring the formal living and dining room. This home has it all! A downstairs owners suite complete with built ins in the walk in closet, double vanities, walk in shower, garden tub and separate water closet complete the suite. The kitchen is spacious with plentiful storage, counter space and upgraded newer stainless steel appliances. You have a breakfast bar for those quick meals and a separate eating area overlooking the family room and lanai and pool. The downstairs is completed with a separate laundry room featuring a laundry sink, storage and washer and dryer conveys. Up the stairs and you will find so much space! The 2nd floor offers 3 spacious bedrooms, a bath with 2 vanities and an office that is ready with built in desks, shelving and storage. As if the house is not enough, the backyard is built for relaxing and entertainment. Great lanai space for just relaxing outside and a pool and spa for an afternoon dip. The view is beautiful! The community is guarded and gated and features a community center with a pool and activities for everyone! Don't wait!! Beautiful home under $600,000!
Location
State FL
County Pasco
Community Lakeshore Ranch Ph I
Zoning MPUD
Rooms
Other Rooms Den/Library/Office, Formal Dining Room Separate, Formal Living Room Separate, Great Room, Inside Utility
Interior
Interior Features Built-in Features, Ceiling Fans(s), Crown Molding, Kitchen/Family Room Combo, Living Room/Dining Room Combo, Master Bedroom Main Floor, Stone Counters, Walk-In Closet(s), Window Treatments
Heating Central, Zoned
Cooling Central Air, Zoned
Flooring Carpet, Ceramic Tile, Wood
Fireplaces Type Electric
Furnishings Unfurnished
Fireplace true
Appliance Dishwasher, Disposal, Dryer, Electric Water Heater, Microwave, Range, Refrigerator, Washer
Laundry Inside, Laundry Room
Exterior
Exterior Feature Irrigation System, Sidewalk, Sliding Doors
Parking Features Garage Door Opener
Garage Spaces 2.0
Pool Gunite, In Ground, Screen Enclosure
Utilities Available Cable Connected, Electricity Connected, Natural Gas Connected, Underground Utilities
View Trees/Woods
Roof Type Shingle
Attached Garage true
Garage true
Private Pool Yes
Building
Lot Description Sidewalk
Story 2
Entry Level Two
Foundation Slab
Lot Size Range 0 to less than 1/4
Sewer Public Sewer
Water Public
Structure Type Block
New Construction false
Construction Status Financing,Inspections
Others
Pets Allowed Yes
Senior Community No
Ownership Fee Simple
Monthly Total Fees $80
Acceptable Financing Cash, Conventional, VA Loan
Membership Fee Required Required
Listing Terms Cash, Conventional, VA Loan
Num of Pet 2
Special Listing Condition None
Read Less Info
Want to know what your home might be worth? Contact us for a FREE valuation!

Our team is ready to help you sell your home for the highest possible price ASAP

© 2025 My Florida Regional MLS DBA Stellar MLS. All Rights Reserved.
Bought with DENNIS REALTY & INV. CORP.




