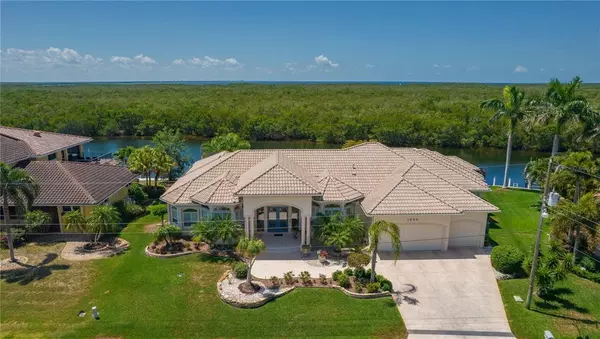For more information regarding the value of a property, please contact us for a free consultation.
Key Details
Sold Price $1,754,000
Property Type Single Family Home
Sub Type Single Family Residence
Listing Status Sold
Purchase Type For Sale
Square Footage 3,727 sqft
Price per Sqft $470
Subdivision Punta Forda Isles Sec 12
MLS Listing ID C7466047
Sold Date 12/20/22
Bedrooms 4
Full Baths 3
Half Baths 1
Construction Status Inspections
HOA Y/N No
Originating Board Stellar MLS
Year Built 1997
Annual Tax Amount $9,671
Lot Size 0.320 Acres
Acres 0.32
Property Description
Not many come along of this caliber & location. Original owners are desiring to sell this 3727 sq. ft., 4-5 bedroom plus all purpose room, 3 and half bath, 3 car garage home capped off by over 750 sq. ft. of lanai(60 feet long!). This rim canal section 12 beauty has the desirable southern exposure for the pool overlooking 133 feet of city maintained seawall with concrete dock and oversized lift(16K lb. per owner). 4 sections of sliding glass doors for extremely nice water views and all of the boating traffic including the annual Christmas parade. Due to the canal being wider/lot width longer, you are able to dock almost any vessel(have a 100 foot yacht, no problem) including multi hull sailboats(catamarans) or have 2 lifts if desired. The 2nd bedroom has a full bath along with a 15x18 all purpose room. 2 color all wood kitchen cabinetry with awesome granite work that includes full backsplash. Breakfast nook has the enjoyable aquarium glass to "take it all in". Master suite is roughly 800 sq. ft. of luxury. Florida Power & Light "Buildsmart" medallion near front door due to low electricity bills. Pool and spa have solar and propane back up along with remote panel inside. Extensive landscaping, stamped drive and walkways accentuate the property. 10 minute access to Alligator Creek/Charlotte Harbor via Buckleys Pass or a little longer going out through Ponce Inlet.
Location
State FL
County Charlotte
Community Punta Forda Isles Sec 12
Zoning GS-3.5
Interior
Interior Features Cathedral Ceiling(s), Ceiling Fans(s), Eat-in Kitchen, High Ceilings, Kitchen/Family Room Combo, Open Floorplan, Split Bedroom, Stone Counters, Walk-In Closet(s), Window Treatments
Heating Central
Cooling Central Air
Flooring Travertine, Vinyl
Furnishings Negotiable
Fireplace false
Appliance Dishwasher, Disposal, Dryer, Microwave, Refrigerator, Washer, Water Softener
Exterior
Exterior Feature Hurricane Shutters, Irrigation System
Garage Spaces 3.0
Pool Gunite, Heated
Utilities Available Cable Connected, Electricity Connected, Sewer Connected, Water Connected
Waterfront Description Canal - Saltwater
View Y/N 1
Water Access 1
Water Access Desc Canal - Saltwater
Roof Type Tile
Porch Covered, Front Porch
Attached Garage true
Garage true
Private Pool Yes
Building
Lot Description Oversized Lot, Paved
Story 1
Entry Level One
Foundation Stem Wall
Lot Size Range 1/4 to less than 1/2
Sewer Public Sewer
Water Public
Structure Type Block
New Construction false
Construction Status Inspections
Others
Pets Allowed Yes
Senior Community No
Ownership Fee Simple
Special Listing Condition None
Read Less Info
Want to know what your home might be worth? Contact us for a FREE valuation!

Our team is ready to help you sell your home for the highest possible price ASAP

© 2025 My Florida Regional MLS DBA Stellar MLS. All Rights Reserved.
Bought with RE/MAX HARBOR REALTY




