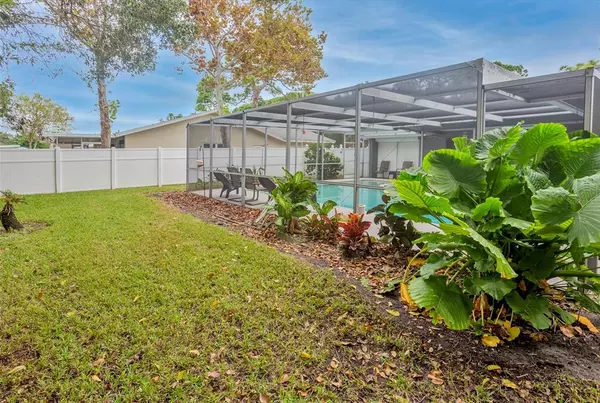For more information regarding the value of a property, please contact us for a free consultation.
Key Details
Sold Price $526,500
Property Type Single Family Home
Sub Type Single Family Residence
Listing Status Sold
Purchase Type For Sale
Square Footage 1,893 sqft
Price per Sqft $278
Subdivision Stephenson Manor Unit 2 4Th Add
MLS Listing ID T3407178
Sold Date 01/26/23
Bedrooms 4
Full Baths 2
HOA Y/N No
Originating Board Stellar MLS
Year Built 1971
Annual Tax Amount $2,251
Lot Size 9,147 Sqft
Acres 0.21
Property Description
Sellers offering $10,000 towards the buyer's closing cost/rate buy-down. Bring all offers. Welcome home to this stunning renovated kitchen and move-in-ready home in the sought-after St. Petersburg neighborhood. New roof(2021), new pool pump, Video Camera Doorbell(Arlo cameras can be mounted). Freshly painted exterior and interior. New Large gourmet kitchen with plenty of custom wood cabinets, quartzite countertops with gold finish hardware, and SS appliances. Bathrooms updated with new vanities. Spacious family and dining rooms bring in plenty of light due to the sliding glass doors. The unique layout of this home offers a split floor plan with the entire master suite on one side, creating a private owner's retreat separate from the rest of the living areas and bedrooms. The super spacious master suite is highlighted by sliding glass doors that lead onto the relaxing pool patio and a walk-in closet. Bring your friends and family for outside entertainment to enjoy a splash in the screen-in pool and a private fenced-in backyard. Located in Stephenson's Manor. , a quiet and family-friendly neighborhood in Greater Pinellas Point, this ideal residence is conveniently located only 8 minutes from our award-winning beaches in one direction, 8 minutes to St. Pete's vibrant downtown waterfront in the other and is only a quick 3-minute drive to hop on the interstate making further travel in any direction a piece of cake. NO HOA.
Location
State FL
County Pinellas
Community Stephenson Manor Unit 2 4Th Add
Direction S
Interior
Interior Features Ceiling Fans(s), Master Bedroom Main Floor, Smart Home, Solid Wood Cabinets, Split Bedroom, Stone Counters, Thermostat, Walk-In Closet(s)
Heating Central
Cooling Central Air
Flooring Carpet, Ceramic Tile
Furnishings Unfurnished
Fireplace false
Appliance Dishwasher, Disposal, Dryer, Electric Water Heater, Freezer, Ice Maker, Range, Range Hood, Refrigerator, Washer
Laundry Inside, Laundry Room
Exterior
Exterior Feature Hurricane Shutters, Irrigation System, Lighting, Private Mailbox, Rain Gutters, Sliding Doors
Garage Spaces 2.0
Fence Fenced, Vinyl
Pool Auto Cleaner, Gunite, Screen Enclosure, Tile
Utilities Available Cable Available, Phone Available
View Pool, Trees/Woods
Roof Type Shingle
Porch Deck, Enclosed, Front Porch, Rear Porch, Screened
Attached Garage true
Garage true
Private Pool Yes
Building
Lot Description Near Public Transit
Entry Level Multi/Split
Foundation Slab
Lot Size Range 0 to less than 1/4
Sewer Public Sewer
Water Public
Structure Type Stucco
New Construction false
Schools
Elementary Schools Maximo Elementary-Pn
Middle Schools Bay Point Middle-Pn
High Schools Lakewood High-Pn
Others
Senior Community No
Ownership Fee Simple
Acceptable Financing Cash, Conventional, FHA, VA Loan
Listing Terms Cash, Conventional, FHA, VA Loan
Special Listing Condition None
Read Less Info
Want to know what your home might be worth? Contact us for a FREE valuation!

Our team is ready to help you sell your home for the highest possible price ASAP

© 2025 My Florida Regional MLS DBA Stellar MLS. All Rights Reserved.
Bought with MANGROVE BAY REALTY LLC




