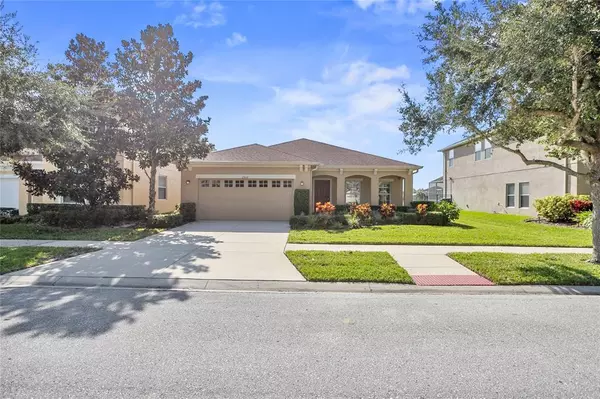For more information regarding the value of a property, please contact us for a free consultation.
Key Details
Sold Price $480,000
Property Type Single Family Home
Sub Type Single Family Residence
Listing Status Sold
Purchase Type For Sale
Square Footage 1,851 sqft
Price per Sqft $259
Subdivision Stonebrier Ph 4A
MLS Listing ID T3408602
Sold Date 02/10/23
Bedrooms 3
Full Baths 2
Construction Status Inspections
HOA Fees $95/qua
HOA Y/N Yes
Originating Board Stellar MLS
Year Built 2010
Annual Tax Amount $6,257
Lot Size 5,227 Sqft
Acres 0.12
Lot Dimensions 45x115
Property Description
Located in GATED Stonebrier, this single story home on FANTASTIC Pond View lot offers 3 Bedrooms, 2 Baths + Large, Covered SCREENED Porch and 2-Car Garage. You'll love this home as soon as you pull up. A cozy front porch welcomes you to the home. With a modern floor plan, there's only a Sitting Area up front for a conversation area or second sitting room. Great Room opens up to include an open plan Kitchen, Dinette & Family Room. This bright & airy room offers waters views from the entire Great Room. The Kitchen boasts WOOD cabinetry, GRANITE counter tops with undermount sink, STAINLESS STEEL appliances including French door refrigerator, counter height island & pantry. The SPACIOUS Master Bedroom is tucked at the back of the home with an en-suite Bath and MASSIVE walk-in closet. Master Bath features WOOD cabinetry, dual vanity, SOAKER tub + separate shower stall. There are two other Secondary Bedrooms, a full Bath + nice size Laundry Room with utility sink and storage space. You'll love the COVERED, SCREENED, over-sized Patio with brick pavers that overlooks the tranquil Pond. For those days when you crave the sun, there's a flagstone outdoor Patio. Sprawling lawn meets the water's edge. Just some of the upgrades in this home include: Upgraded floor tile on a diagonal, plantation shutters, hurricane shutters, HVAC 2021, Extended Patio, French Door with built-in blinds, NEWER appliances, Upgraded Light & Plumbing fixtures. WASHER/DRYER included in the sale. Ask for the Property Information Sheet for details on component ages. Schedule your appointment to see this home today!
Location
State FL
County Hillsborough
Community Stonebrier Ph 4A
Zoning PD
Rooms
Other Rooms Family Room, Inside Utility
Interior
Interior Features Built-in Features, Ceiling Fans(s), Eat-in Kitchen, Master Bedroom Main Floor, Open Floorplan, Split Bedroom, Thermostat, Walk-In Closet(s)
Heating Central
Cooling Central Air
Flooring Carpet, Tile
Furnishings Unfurnished
Fireplace false
Appliance Dishwasher, Disposal, Dryer, Microwave, Range, Refrigerator, Washer
Laundry Corridor Access, Inside, Laundry Room
Exterior
Exterior Feature French Doors, Private Mailbox, Shade Shutter(s), Sidewalk
Parking Features Garage Door Opener
Garage Spaces 2.0
Community Features Deed Restrictions, Fitness Center, Gated, Park, Playground, Pool, Sidewalks
Utilities Available Electricity Connected, Public, Sewer Connected, Water Connected
View Y/N 1
View Water
Roof Type Shingle
Porch Front Porch, Patio, Screened
Attached Garage true
Garage true
Private Pool No
Building
Lot Description In County, Sidewalk, Paved
Story 1
Entry Level One
Foundation Slab
Lot Size Range 0 to less than 1/4
Sewer Public Sewer
Water Public
Architectural Style Florida
Structure Type Concrete, Stucco
New Construction false
Construction Status Inspections
Schools
Elementary Schools Mckitrick-Hb
Middle Schools Martinez-Hb
High Schools Steinbrenner High School
Others
Pets Allowed Yes
Senior Community No
Ownership Fee Simple
Monthly Total Fees $95
Acceptable Financing Cash, Conventional, VA Loan
Membership Fee Required Required
Listing Terms Cash, Conventional, VA Loan
Special Listing Condition None
Read Less Info
Want to know what your home might be worth? Contact us for a FREE valuation!

Our team is ready to help you sell your home for the highest possible price ASAP

© 2025 My Florida Regional MLS DBA Stellar MLS. All Rights Reserved.
Bought with COASTAL PROPERTIES GROUP INTERNATIONAL




