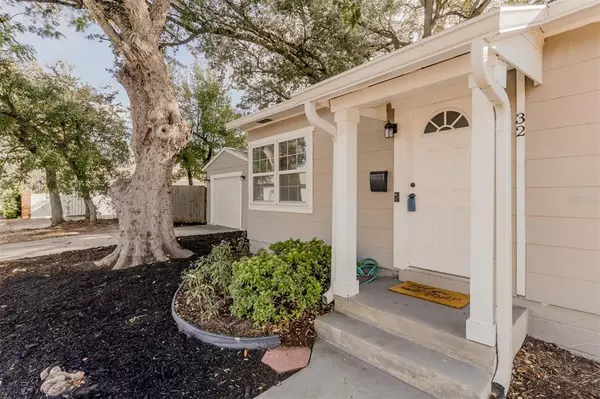For more information regarding the value of a property, please contact us for a free consultation.
Key Details
Sold Price $313,000
Property Type Single Family Home
Sub Type Single Family Residence
Listing Status Sold
Purchase Type For Sale
Square Footage 864 sqft
Price per Sqft $362
Subdivision Halls Central Ave 3
MLS Listing ID U8179183
Sold Date 03/02/23
Bedrooms 2
Full Baths 1
Construction Status No Contingency
HOA Y/N No
Originating Board Stellar MLS
Year Built 1949
Annual Tax Amount $1,753
Lot Size 4,791 Sqft
Acres 0.11
Property Description
Completely remodeled just 5 years ago, this home is conveniently located between St. Petersburg's vibrant downtown and beautiful beaches of the Gulf of Mexico. This home is located in the Central Oak Park neighborhood with a very active voluntary neighborhood association. The open floor plan is perfect for entertaining with a unique live-edge wood bar between the living area and the updated kitchen. The dining room is light and bright with french doors that open to a wood deck. The fenced back yard has plenty of room for hot tub or play set. This home is situated on a corner lot that offers plenty of on-street parking and alley access. Next to the attached one car garage, there is a gate and space to park an additional vehicle, boat or RV. The fenced back yard offers a deck where you can relax under the shade of two large trees. The nearby SunRunner express bus transports passengers quickly from downtown to the the beach with dedicated stops. New impact windows, installed in 2017, keep it quite inside and cut down on utility bills. The heating and air conditioning system was replaced in 2021, and a new roof was installed in 2022. This property would be a perfect second home or investment property. Don't miss this opportunity to be a part of St. Pete. This home is in a non-evacuation zone and flood insurance is not required.
Location
State FL
County Pinellas
Community Halls Central Ave 3
Zoning CRT-1
Direction S
Interior
Interior Features Ceiling Fans(s), Open Floorplan, Solid Surface Counters, Thermostat
Heating Electric
Cooling Central Air
Flooring Ceramic Tile, Laminate
Furnishings Unfurnished
Fireplace false
Appliance Dishwasher, Disposal, Electric Water Heater, Microwave, Range, Refrigerator
Exterior
Exterior Feature French Doors
Parking Features Driveway, Garage Door Opener, Garage Faces Side, Off Street, On Street
Garage Spaces 1.0
Fence Fenced, Wood
Utilities Available Cable Available, Cable Connected, Electricity Connected, Public, Sewer Connected
Roof Type Shingle
Porch Deck
Attached Garage true
Garage true
Private Pool No
Building
Lot Description City Limits, Level, Near Public Transit, Sidewalk, Street Brick, Street One Way
Entry Level One
Foundation Crawlspace
Lot Size Range 0 to less than 1/4
Sewer Public Sewer
Water Public
Architectural Style Traditional
Structure Type Asbestos, Wood Frame
New Construction false
Construction Status No Contingency
Schools
Elementary Schools Bear Creek Elementary-Pn
Middle Schools Azalea Middle-Pn
High Schools Boca Ciega High-Pn
Others
Senior Community No
Ownership Fee Simple
Acceptable Financing Cash, Conventional, FHA, VA Loan
Listing Terms Cash, Conventional, FHA, VA Loan
Special Listing Condition None
Read Less Info
Want to know what your home might be worth? Contact us for a FREE valuation!

Our team is ready to help you sell your home for the highest possible price ASAP

© 2025 My Florida Regional MLS DBA Stellar MLS. All Rights Reserved.
Bought with PINEYWOODS REALTY LLC




