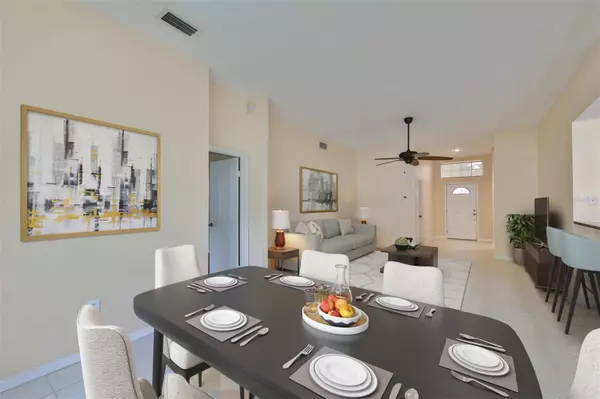For more information regarding the value of a property, please contact us for a free consultation.
Key Details
Sold Price $390,000
Property Type Single Family Home
Sub Type Single Family Residence
Listing Status Sold
Purchase Type For Sale
Square Footage 1,527 sqft
Price per Sqft $255
Subdivision Sterling Ranch Unit 6
MLS Listing ID T3451053
Sold Date 07/11/23
Bedrooms 3
Full Baths 2
Construction Status Financing,Inspections
HOA Fees $28/qua
HOA Y/N Yes
Originating Board Stellar MLS
Year Built 1994
Annual Tax Amount $3,989
Lot Size 5,662 Sqft
Acres 0.13
Lot Dimensions 55x105
Property Description
One or more photo(s) has been virtually staged. Situated in a peaceful and welcoming neighborhood just minutes from I-75 and US 301, this move-in ready 3bdrm/ 2 bath is nestled between two lakes. This abode offers plenty of curb appeal with lush tropical landscaping, a wide driveway, and a spacious 2-car garage with loads of natural light. You'll adore the in-demand open floor plan with spotless ceramic tile flooring, high ceilings, a huge picture window, and plenty of room for entertaining. The flawlessly updated gourmet kitchen features a breakfast bar with pendant lighting, granite countertops, stunning wood cabinetry, a glass tile backsplash, butler's pantry, and stainless steel appliances including a gas range and high-tech hood. The dining area boasts a wide sliding glass door opening to a private backyard oasis with vinyl fencing that's perfect for a pool or an afternoon BBQ. The guest bedrooms offer luxury laminate flooring, fresh paint, unique ceiling fans, vast closets, and a beautifully remodeled bath. Your vast master suite oasis features a vaulted ceiling, a custom-designed walk-in closet, and a gorgeous spa-like bath with a granite-topped dual vanity and glass-enclosed shower. Ac and roof installed in 2019. A breathtakingly beautiful home like this won't last long, so call to schedule your exclusive private tour today!
Location
State FL
County Hillsborough
Community Sterling Ranch Unit 6
Zoning PD
Rooms
Other Rooms Breakfast Room Separate, Family Room
Interior
Interior Features Built-in Features, Cathedral Ceiling(s), Ceiling Fans(s), Living Room/Dining Room Combo, Open Floorplan, Split Bedroom, Walk-In Closet(s)
Heating Natural Gas
Cooling Central Air
Flooring Tile, Vinyl
Fireplace false
Appliance Dishwasher, Dryer, Gas Water Heater, Range, Range Hood, Washer
Laundry In Garage
Exterior
Exterior Feature Irrigation System, Private Mailbox, Sidewalk, Sliding Doors
Garage Spaces 2.0
Community Features Park, Playground, Pool, Sidewalks
Utilities Available Cable Available, Cable Connected, Electricity Available, Electricity Connected, Natural Gas Available, Natural Gas Connected, Sewer Available, Water Available
Roof Type Shingle
Attached Garage true
Garage true
Private Pool No
Building
Lot Description Sidewalk, Paved
Story 1
Entry Level One
Foundation Slab
Lot Size Range 0 to less than 1/4
Sewer Public Sewer
Water Public
Structure Type Block, Stucco
New Construction false
Construction Status Financing,Inspections
Schools
Elementary Schools Symmes-Hb
Middle Schools Mclane-Hb
High Schools Spoto High-Hb
Others
Pets Allowed Yes
HOA Fee Include Pool, Maintenance Grounds
Senior Community No
Ownership Fee Simple
Monthly Total Fees $28
Acceptable Financing Cash, Conventional, FHA, VA Loan
Membership Fee Required Required
Listing Terms Cash, Conventional, FHA, VA Loan
Num of Pet 2
Special Listing Condition None
Read Less Info
Want to know what your home might be worth? Contact us for a FREE valuation!

Our team is ready to help you sell your home for the highest possible price ASAP

© 2025 My Florida Regional MLS DBA Stellar MLS. All Rights Reserved.
Bought with KELLER WILLIAMS SUBURBAN TAMPA




