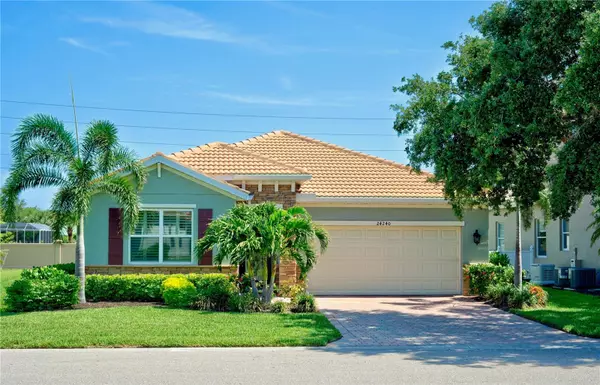For more information regarding the value of a property, please contact us for a free consultation.
Key Details
Sold Price $410,000
Property Type Single Family Home
Sub Type Single Family Residence
Listing Status Sold
Purchase Type For Sale
Square Footage 1,830 sqft
Price per Sqft $224
Subdivision River Club
MLS Listing ID A4572786
Sold Date 07/18/23
Bedrooms 3
Full Baths 2
Construction Status Financing,Inspections
HOA Fees $328/mo
HOA Y/N Yes
Originating Board Stellar MLS
Year Built 2020
Annual Tax Amount $3,374
Lot Size 7,840 Sqft
Acres 0.18
Property Description
Welcome to the MAINTENANCE-FREE COMMUNITY of River Club! This charming home offers 3 bedrooms, 2 bathrooms and has been impeccably maintained by the original owner. This home embraces the popular open-concept living style, seamlessly connecting the kitchen to the living room, creating a spacious and welcoming atmosphere. It boasts numerous upgrades that truly elevate its appeal. The kitchen is adorned with stunning granite countertops and features modern stainless steel appliances plus eight-foot doors and vaulted ceilings. The real wood cabinetry with crown molding adds a touch of elegance and sophistication and custom wood plantation shutters adorn all the windows, allowing for perfect control of natural light and privacy. With the split bedroom concept, you and your guests can enjoy privacy and personalized spaces. Discover the luxurious master suite, boasting not just one but two generously sized walk-in closets. Step outside, and you'll be greeted by a beautiful extended brick paver patio and screened lanai. Here, you can unwind while enjoying the serene views while enjoying your morning coffee. The garage floor has been enhanced with a resilient polyaspartic coating, surpassing the durability of epoxy, and providing a non-slip surface for added safety. Rest assured, this home is fully equipped with comprehensive hurricane protection measures, ensuring your safety and peace of mind during severe weather events. Plus an exterior generator plug and whole-house surge protection are installed. HOA includes Cable, Lawn mowing, Landscaping, Reclaimed water for Lawn irrigation, Fertilizing, Weeding, Mulching, Club House, Resort Style Heated Pool, Playground, and Fitness Center. Quick access to US-41 and I-75 and just minutes to downtown historic Punta Gorda... enjoy boating, dining, shopping, and entertainment. Come take a tour and fall in love!
Location
State FL
County Charlotte
Community River Club
Zoning PD
Interior
Interior Features Ceiling Fans(s), Eat-in Kitchen, High Ceilings, Kitchen/Family Room Combo, Living Room/Dining Room Combo, Open Floorplan, Smart Home, Solid Wood Cabinets, Split Bedroom, Stone Counters, Walk-In Closet(s), Window Treatments
Heating Central, Electric
Cooling Central Air
Flooring Carpet, Ceramic Tile
Fireplace false
Appliance Dishwasher, Disposal, Dryer, Electric Water Heater, Microwave, Range, Refrigerator, Washer
Exterior
Exterior Feature Lighting, Rain Gutters, Sliding Doors, Sprinkler Metered
Parking Features Driveway, Garage Door Opener, Ground Level
Garage Spaces 2.0
Community Features Association Recreation - Owned, Community Mailbox, Deed Restrictions, Gated, Pool, Special Community Restrictions
Utilities Available BB/HS Internet Available, Cable Available, Cable Connected, Electricity Connected, Public, Sewer Connected, Water Connected
Roof Type Tile
Porch Covered, Rear Porch, Screened
Attached Garage true
Garage true
Private Pool No
Building
Lot Description Greenbelt, In County, Sidewalk, Paved
Story 1
Entry Level One
Foundation Slab
Lot Size Range 0 to less than 1/4
Sewer Public Sewer
Water Public
Architectural Style Custom, Florida
Structure Type Block, Stucco
New Construction false
Construction Status Financing,Inspections
Schools
Elementary Schools Peace River Elementary
Middle Schools Port Charlotte Middle
High Schools Port Charlotte High
Others
Pets Allowed Yes
HOA Fee Include Cable TV, Pool, Maintenance Grounds, Pool, Recreational Facilities
Senior Community No
Ownership Fee Simple
Monthly Total Fees $328
Acceptable Financing Cash, Conventional, FHA, VA Loan
Membership Fee Required Required
Listing Terms Cash, Conventional, FHA, VA Loan
Num of Pet 2
Special Listing Condition None
Read Less Info
Want to know what your home might be worth? Contact us for a FREE valuation!

Our team is ready to help you sell your home for the highest possible price ASAP

© 2025 My Florida Regional MLS DBA Stellar MLS. All Rights Reserved.
Bought with RE/MAX HARBOR REALTY




