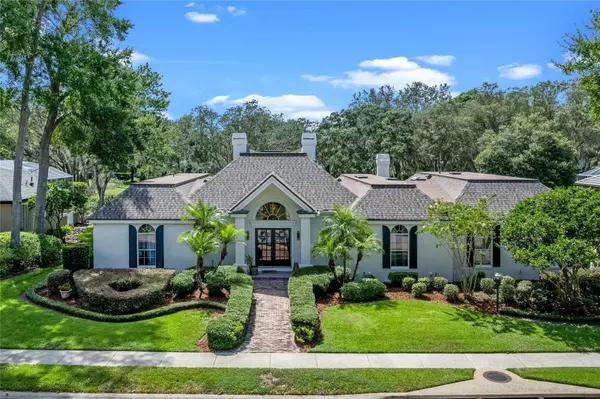For more information regarding the value of a property, please contact us for a free consultation.
Key Details
Sold Price $775,000
Property Type Single Family Home
Sub Type Single Family Residence
Listing Status Sold
Purchase Type For Sale
Square Footage 3,250 sqft
Price per Sqft $238
Subdivision Sweetwater Country Club Ph 02/Sweetwater Greens
MLS Listing ID O6136977
Sold Date 10/17/23
Bedrooms 4
Full Baths 3
Half Baths 1
Construction Status Appraisal,Financing,Inspections
HOA Fees $35
HOA Y/N Yes
Originating Board Stellar MLS
Year Built 1993
Annual Tax Amount $4,755
Lot Size 0.340 Acres
Acres 0.34
Property Description
Welcome to this exceptional four-bedroom, three and a half bath home located on the Sweetwater Golf Course in the gated Sweetwater Greens community. This stunning property has undergone a complete transformation, now offering a refined yet relaxed living environment, expertly designed to meet the demands of modern life.
Upon entering, you're greeted by a spacious open-floor plan, which immediately draws your attention to the gorgeous Italian tile that guides you throughout the home.
The kitchen is truly a dream, featuring custom rift-cut light oak, flat-panel cabinets. These beautifully crafted cabinets, along with a GE Café double oven, cooktop, warming drawer, and fridge with a built-in Keurig, bring a note of luxury and practicality to the home's kitchen. The kitchen's indulgence continues with elegant quartz countertops featuring a stylish waterfall edge. Paired with the unique, handcrafted pendants from Rejuvenation, these elements add an artistic touch to this already stylish space. A butler's pantry with a convenient beverage refrigerator is tucked away, perfect for entertaining guests or simply enjoying a peaceful evening at home.
Across the back of the home, a row of new 8-foot Pella doors provide an uninterrupted view of the outdoors and the 14th hole of the Sweetwater Golf Course. These doors not only enhance the aesthetic appeal of the home but also flood the space with an abundance of natural light.
The home's three bathrooms have also been beautifully updated, each exuding its unique charm. The primary bathroom is a standout with its walk-in shower featuring a linear drain slate wall tile. Heated floors and heated towel rack provide the ultimate comfort, and a rift-cut light oak, flat-panel vanity topped with leathered granite adds a stunning touch.
This home is a hidden gem in Apopka, boasting high-end features and a thoughtful design that provides a perfect blend of luxury and comfort. It's more than a home; it's a lifestyle opportunity. Don't miss your chance to experience this extraordinary living space.
Location
State FL
County Orange
Community Sweetwater Country Club Ph 02/Sweetwater Greens
Zoning P-D
Rooms
Other Rooms Attic, Breakfast Room Separate, Family Room, Formal Dining Room Separate, Formal Living Room Separate, Inside Utility
Interior
Interior Features Cathedral Ceiling(s), Ceiling Fans(s), Crown Molding, Eat-in Kitchen, Kitchen/Family Room Combo, Master Bedroom Main Floor, Skylight(s), Split Bedroom, Vaulted Ceiling(s), Walk-In Closet(s), Wet Bar, Window Treatments
Heating Central, Electric
Cooling Central Air
Flooring Carpet, Ceramic Tile
Fireplaces Type Family Room, Wood Burning
Furnishings Unfurnished
Fireplace true
Appliance Dishwasher, Disposal, Microwave, Range, Refrigerator, Wine Refrigerator
Laundry Inside, Laundry Room
Exterior
Exterior Feature French Doors, Irrigation System, Lighting, Rain Barrel/Cistern(s), Sidewalk
Garage Garage Door Opener, Garage Faces Side, Golf Cart Garage
Garage Spaces 2.0
Community Features Deed Restrictions, Golf Carts OK, Golf, Boat Ramp, Sidewalks, Water Access
Utilities Available Cable Connected, Electricity Connected, Sewer Available, Street Lights, Water Connected
Amenities Available Gated, Golf Course, Pickleball Court(s), Private Boat Ramp, Tennis Court(s)
Waterfront false
Water Access 1
Water Access Desc Lake
View Golf Course
Roof Type Shingle
Porch Covered, Patio, Screened
Parking Type Garage Door Opener, Garage Faces Side, Golf Cart Garage
Attached Garage true
Garage true
Private Pool No
Building
Lot Description In County, On Golf Course, Sidewalk, Paved
Story 1
Entry Level One
Foundation Slab
Lot Size Range 1/4 to less than 1/2
Sewer Public Sewer
Water Public, Well
Architectural Style Contemporary
Structure Type Block
New Construction false
Construction Status Appraisal,Financing,Inspections
Schools
Elementary Schools Clay Springs Elem
Middle Schools Piedmont Lakes Middle
High Schools Wekiva High
Others
Pets Allowed Yes
HOA Fee Include Common Area Taxes, Management, Private Road, Security
Senior Community No
Ownership Fee Simple
Monthly Total Fees $70
Acceptable Financing Cash, Conventional, FHA, VA Loan
Membership Fee Required Required
Listing Terms Cash, Conventional, FHA, VA Loan
Special Listing Condition None
Read Less Info
Want to know what your home might be worth? Contact us for a FREE valuation!

Our team is ready to help you sell your home for the highest possible price ASAP

© 2024 My Florida Regional MLS DBA Stellar MLS. All Rights Reserved.
Bought with HOMEVEST REALTY
GET MORE INFORMATION





