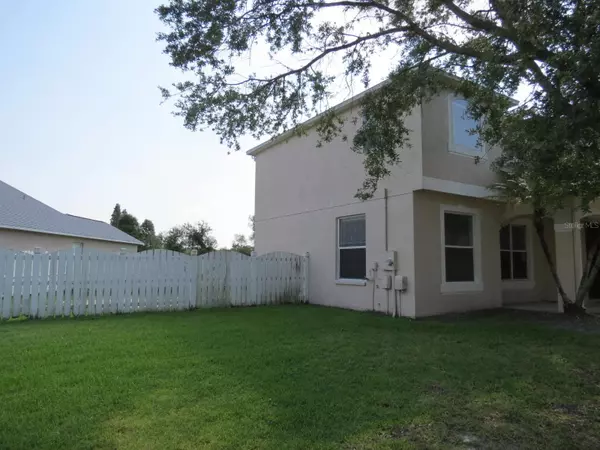For more information regarding the value of a property, please contact us for a free consultation.
Key Details
Sold Price $399,900
Property Type Single Family Home
Sub Type Single Family Residence
Listing Status Sold
Purchase Type For Sale
Square Footage 2,373 sqft
Price per Sqft $168
Subdivision Lakeview Village Sec F
MLS Listing ID T3464105
Sold Date 11/28/23
Bedrooms 5
Full Baths 3
Construction Status Financing,REO Waiting For Signatures
HOA Fees $37/ann
HOA Y/N Yes
Originating Board Stellar MLS
Year Built 2000
Annual Tax Amount $6,426
Lot Size 10,454 Sqft
Acres 0.24
Lot Dimensions 96x110
Property Description
Welcome to Harbour Pointe of Lakeview Village, a small neighborhood of approx 70 homes in North Brandon. This home lives LARGE with 5 Bedrooms and 3 Bathrooms perfectly situated on an oversized corner lot with views of the conservation area. The main floor features a welcoming two story foyer, formal living and dining rooms at the front, kitchen open to the family room at the back, and on the right side of the home is bedroom 5, a full bath, and the laundry room. Upstairs you'll find the oversized owners suite which features a sitting area, walk-in closet, and a deluxe bath with garden tub and separate shower. Also upstairs are the 3 remaining secondary bedrooms and an additional bathroom. The kitchen features wood cabinets, stainless steel appliances, loads of counter space, a breakfast bar, and a good sized pantry closet. The family room features a fireplace and and sliding glass doors to the screened covered patio. The yard is oversized and has fenced sections on both the right and left sides of the screened patio with the backyard left open for the views. GREAT location in North Brandon with EASY access to assigned schools, shopping, restaurants, and major roads like Hwy 60, I-75, and I-4.
Location
State FL
County Hillsborough
Community Lakeview Village Sec F
Zoning PD
Rooms
Other Rooms Breakfast Room Separate, Family Room, Formal Dining Room Separate, Formal Living Room Separate, Inside Utility
Interior
Interior Features Ceiling Fans(s), Kitchen/Family Room Combo, Living Room/Dining Room Combo, Master Bedroom Upstairs, Walk-In Closet(s)
Heating Central
Cooling Central Air
Flooring Carpet, Ceramic Tile
Fireplaces Type Family Room
Furnishings Unfurnished
Fireplace true
Appliance Dishwasher, Disposal, Microwave, Range, Refrigerator
Laundry Laundry Room
Exterior
Exterior Feature Dog Run, Irrigation System
Parking Features Driveway, Garage Door Opener, Garage Faces Side
Garage Spaces 2.0
Fence Wood
Community Features Deed Restrictions
Utilities Available BB/HS Internet Available, Public
View Trees/Woods
Roof Type Shingle
Porch Front Porch, Rear Porch, Screened
Attached Garage true
Garage true
Private Pool No
Building
Lot Description Conservation Area, Corner Lot, Irregular Lot, Level, Oversized Lot, Paved
Story 2
Entry Level Two
Foundation Slab
Lot Size Range 0 to less than 1/4
Sewer Public Sewer
Water Public
Architectural Style Contemporary
Structure Type Block,Stucco
New Construction false
Construction Status Financing,REO Waiting For Signatures
Schools
Elementary Schools Limona-Hb
Middle Schools Mclane-Hb
High Schools Brandon-Hb
Others
Pets Allowed Yes
Senior Community No
Ownership Fee Simple
Monthly Total Fees $37
Acceptable Financing Cash, Conventional, FHA, VA Loan
Membership Fee Required Required
Listing Terms Cash, Conventional, FHA, VA Loan
Special Listing Condition Real Estate Owned
Read Less Info
Want to know what your home might be worth? Contact us for a FREE valuation!

Our team is ready to help you sell your home for the highest possible price ASAP

© 2025 My Florida Regional MLS DBA Stellar MLS. All Rights Reserved.
Bought with CENTURY 21 BEGGINS ENTERPRISES




