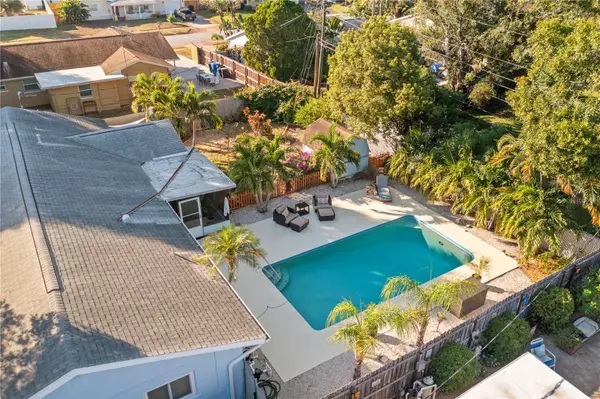For more information regarding the value of a property, please contact us for a free consultation.
Key Details
Sold Price $562,500
Property Type Single Family Home
Sub Type Single Family Residence
Listing Status Sold
Purchase Type For Sale
Square Footage 1,327 sqft
Price per Sqft $423
Subdivision Sheryl Manor
MLS Listing ID U8219987
Sold Date 01/05/24
Bedrooms 3
Full Baths 2
Construction Status Appraisal,Financing,Inspections
HOA Y/N No
Originating Board Stellar MLS
Year Built 1962
Annual Tax Amount $5,501
Lot Size 8,276 Sqft
Acres 0.19
Lot Dimensions 81 x 100
Property Description
WELCOME TO YOUR AMAZING POOL HOME & BACKYARD OASIS! This 3-bedroom, 2-bathroom, 2-car garage POOL HOME is CENTRALLY LOCATED in sought-after Sheryl Manor. As you pull up, you will notice the beautiful CURB APPEAL with lush green grass, shaded front yard, with plenty of parking, and an absolutely huge COVERED FRONT PORCH. Enter through the center walkway into the 26' wide living room featuring beautiful wood-style PORCELAIN FLOORING (throughout), Ceiling fans, and a picture window overlooking the beautiful front yard. Just beyond is the open dining room/kitchen combo. You'll absolutely love cooking in this CHEF'S KITCHEN featuring all wood cabinets to the ceiling with plenty of storage, under-mount lighting, GRANITE COUNTERS, a BREAKFAST BAR, and the sink overlooking the tropical BACKYARD POOL. The primary bedroom is just beyond and includes a walk-in closet and EN SUITE BATH with a standup shower. The SPLIT FLOOR PLAN features the 2nd & 3rd bedrooms down the hall. The 2nd bedroom includes custom wood shelving, a ceiling fan, and plenty of storage in the 11' wide closet. The 3rd bedroom/office also has custom wood shelving, and a desk area again overlooking the POOL. Around the corner, you'll find a nicely sized guest bath with a tub. Back through the kitchen, you'll find the sliding doors leading to your completely private SCREENED-IN BACK LANAI (180 SQFT that could be enclosed in addition to SQFT). You'll absolutely love entertaining year-round in the BACKYARD OASIS AND POOL area with plenty of entertaining space around the pool deck, lush tropical palms, and Room for a BBQ in a completely FENCED IN BACKYARD. The GARDEN SIDE is fenced off (dog ready) with pathways around to the flower gardens, fruit trees, and storage shed... AS A BONUS, just around the corner, you find your OWNERS RETREAT PATIO which is partially covered, includes shade sails, an outlet for a hot tub or RV, and access to the garage/side yard. The Garage has plenty of storage, an extra refrigerator, a washer/dryer, and access to the attic for additional storage. UPDATES INCLUDE Updated Windows, sliding door 2018, tile floors 2017, AC 2017, Pool pump/sweep 2021, Termite treatment 2023. Just 15 minutes to AWARD WINNING GULF BEACHES, DT St Pete, and 3 mins to shopping and Tyrone mall. Also, just 2 blocks from the JW Cate Rec Center / North West swimming Pool and park which features baseball diamonds, Tennis, Pickleball, Volleyball, a walking/running trail, a rec center with basketball, community classes, summer camps, and art center. Don't miss the opportunity to make this POOL HOME & BACKYARD OASIS yours! BUYER AND BUYERS AGENT TO VERIFY ALL MEASUREMENTS AND INFORMATION. All information is deemed accurate but is not warranted.
Location
State FL
County Pinellas
Community Sheryl Manor
Zoning RES
Direction N
Rooms
Other Rooms Attic
Interior
Interior Features Built-in Features, Ceiling Fans(s), Eat-in Kitchen, Living Room/Dining Room Combo, Primary Bedroom Main Floor, Solid Wood Cabinets, Split Bedroom, Stone Counters, Thermostat, Walk-In Closet(s), Window Treatments
Heating Central, Electric
Cooling Central Air
Flooring Ceramic Tile, Tile
Fireplace false
Appliance Dishwasher, Disposal, Dryer, Electric Water Heater, Gas Water Heater, Microwave, Range, Refrigerator, Washer
Laundry In Garage
Exterior
Exterior Feature Irrigation System, Lighting, Rain Gutters, Sidewalk, Sliding Doors, Storage
Parking Features Driveway, Garage Door Opener, Guest
Garage Spaces 2.0
Fence Fenced
Pool Gunite, In Ground, Pool Sweep
Community Features Park, Playground, Pool, Sidewalks, Tennis Courts
Utilities Available BB/HS Internet Available, Cable Available, Cable Connected, Electricity Connected, Public, Sewer Connected, Sprinkler Well, Water Connected
Amenities Available Pickleball Court(s), Tennis Court(s)
Roof Type Shingle
Porch Covered, Enclosed, Front Porch, Patio, Porch, Rear Porch, Screened, Side Porch
Attached Garage true
Garage true
Private Pool Yes
Building
Lot Description Flood Insurance Required, FloodZone, City Limits, Sidewalk, Paved
Entry Level One
Foundation Slab
Lot Size Range 0 to less than 1/4
Sewer Public Sewer
Water Public
Architectural Style Florida, Mid-Century Modern
Structure Type Block
New Construction false
Construction Status Appraisal,Financing,Inspections
Schools
Elementary Schools Westgate Elementary-Pn
Middle Schools Tyrone Middle-Pn
High Schools Boca Ciega High-Pn
Others
Pets Allowed Yes
Senior Community No
Ownership Fee Simple
Acceptable Financing Cash, Conventional, FHA, VA Loan
Listing Terms Cash, Conventional, FHA, VA Loan
Special Listing Condition None
Read Less Info
Want to know what your home might be worth? Contact us for a FREE valuation!

Our team is ready to help you sell your home for the highest possible price ASAP

© 2025 My Florida Regional MLS DBA Stellar MLS. All Rights Reserved.
Bought with RE/MAX COLLECTIVE




