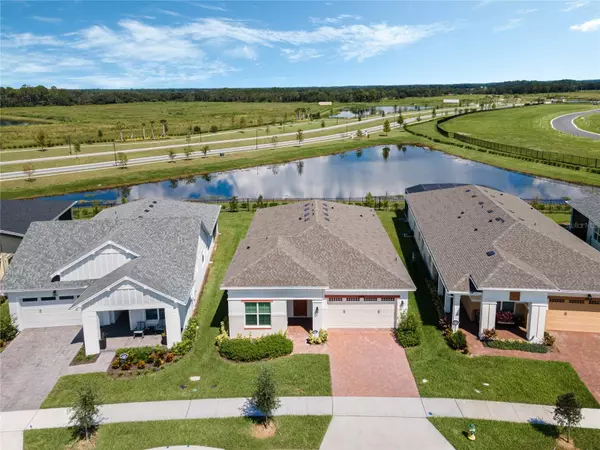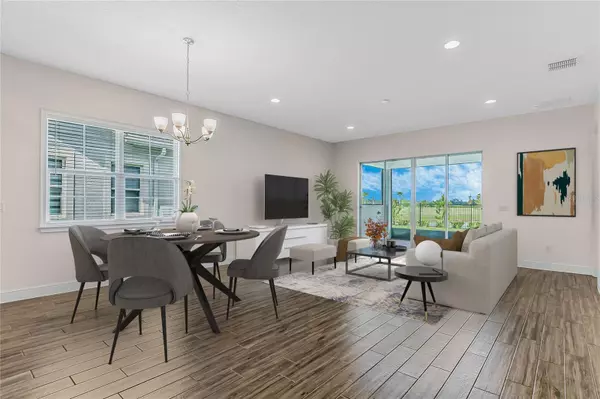For more information regarding the value of a property, please contact us for a free consultation.
Key Details
Sold Price $475,000
Property Type Single Family Home
Sub Type Single Family Residence
Listing Status Sold
Purchase Type For Sale
Square Footage 1,953 sqft
Price per Sqft $243
Subdivision Twin Lakes Ph 2C
MLS Listing ID G5073189
Sold Date 01/18/24
Bedrooms 4
Full Baths 3
HOA Fees $329/mo
HOA Y/N Yes
Originating Board Stellar MLS
Year Built 2022
Annual Tax Amount $2,273
Lot Size 6,969 Sqft
Acres 0.16
Property Description
BETTER THAN NEW! This 2023 MODEL HOME is situated in the popular 55+ community of TWIN LAKES in St Cloud. This one-story home features a huge backyard with water views and tons of UPGRADES ($35 thousand in selections!). This nearly 2,000 sq ft home features 4 bedrooms, 3 bathrooms, and a well-appointed kitchen with island, stylish chrome vent, gas cooktop, and an upgraded oven/microwave wall combo. Retreat to the private master bedroom and en-suite bath & large walkin closet. Enjoy the open concept floor plan that features upgraded woodstyle tile throughout the living areas, custom cabinetry, fresh neutral paint, high ceilings with tall windows for tons of natural light, large laundry room with sink, & morning sunrises over the backyard's beautiful water view! Step out through the sliders to a spacious, screened lanai with the upgraded privacy 1/2 wall (pre-plumbed for an outdoor kitchen!). In addition, enjoy award winning amenities including a zero entry pool, a lap pool, fitness center, access to Lake Live Oak, outdoor kitchens, basketball courts, pickleball courts and so much more! Plus, the dedicated landscaping crew keeps the community and homeowners lawns lush and well cared for all year long! Great location with easy access to the airport, 40 minutes to the beach, and 20 minutes to Lake Nona and Medical City. Turn the key and start your maintenance free life at Twin Lakes today!
Location
State FL
County Osceola
Community Twin Lakes Ph 2C
Zoning X
Interior
Interior Features High Ceilings, Kitchen/Family Room Combo, Thermostat, Walk-In Closet(s)
Heating Central
Cooling Central Air
Flooring Carpet, Wood
Furnishings Unfurnished
Fireplace false
Appliance Dishwasher, Dryer, Microwave, Other, Refrigerator, Washer
Laundry Laundry Room
Exterior
Exterior Feature Irrigation System, Sliding Doors
Parking Features Driveway, Off Street
Garage Spaces 2.0
Community Features Buyer Approval Required, Clubhouse, Boat Ramp, Fitness Center, Gated Community - No Guard, Golf Carts OK, Park, Playground, Pool, Racquetball, Sidewalks, Special Community Restrictions, Tennis Courts, Water Access, Wheelchair Access
Utilities Available Electricity Available, Electricity Connected, Water Connected
View Y/N 1
Roof Type Shingle
Attached Garage true
Garage true
Private Pool No
Building
Lot Description Landscaped, Sidewalk, Paved
Entry Level One
Foundation Slab
Lot Size Range 0 to less than 1/4
Sewer Public Sewer
Water Public
Architectural Style Contemporary
Structure Type Block
New Construction false
Others
Pets Allowed Yes
HOA Fee Include Common Area Taxes,Pool,Escrow Reserves Fund,Maintenance Grounds,Pool,Recreational Facilities
Senior Community Yes
Ownership Fee Simple
Monthly Total Fees $329
Acceptable Financing Cash, Conventional, FHA, VA Loan
Membership Fee Required Required
Listing Terms Cash, Conventional, FHA, VA Loan
Special Listing Condition None
Read Less Info
Want to know what your home might be worth? Contact us for a FREE valuation!

Our team is ready to help you sell your home for the highest possible price ASAP

© 2025 My Florida Regional MLS DBA Stellar MLS. All Rights Reserved.
Bought with STELLAR NON-MEMBER OFFICE




