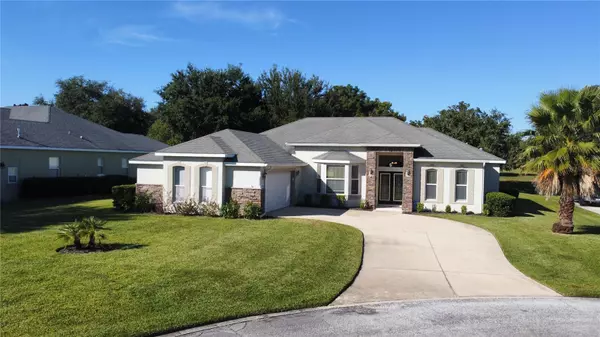For more information regarding the value of a property, please contact us for a free consultation.
Key Details
Sold Price $405,000
Property Type Single Family Home
Sub Type Single Family Residence
Listing Status Sold
Purchase Type For Sale
Square Footage 2,172 sqft
Price per Sqft $186
Subdivision Bright Water Place Ph 03
MLS Listing ID S5094630
Sold Date 04/10/24
Bedrooms 3
Full Baths 2
Construction Status Inspections
HOA Fees $29/ann
HOA Y/N Yes
Originating Board Stellar MLS
Year Built 2006
Lot Size 0.330 Acres
Acres 0.33
Lot Dimensions 102x
Property Description
MOTIVATED SELLER - $8,000 BUYER CREDIT PROVIDED!! Welcome to the coveted Brightwater Community in Eustis! Discover this meticulously maintained split floor plan home situated on an expansive lot, offering an ideal blend of affordability and excellence. The property's exterior boasts immaculately manicured landscaping, showcasing the meticulous care invested in its overall aesthetic.
Upon entry, you are greeted by a private dining room adorned with a butler station on one side, and a versatile sitting room or potential study on the other. Transitioning further, you step into a luminous and spacious living area, complemented by stowaway sliding glass doors that lead to a screened lanai with breathtaking views—a true delight for both homeowners and their guests.
The generously sized kitchen is a culinary enthusiast's dream, featuring upgraded cabinetry, ample counter space, and a layout designed to enhance the joy of entertaining. A highlight is the expansive wrap-around glass windows in the kitchen nook, creating a bright and inviting atmosphere.
With over 2,100 heated square feet, this home offers a captivating ambiance and represents an incredible value at its current asking price. Additionally, the community boasts an exceptionally low HOA fee of just $350 per year, providing access to a community playground and Lake Eustis. Don't miss the opportunity to call this stunning property your home!
Location
State FL
County Lake
Community Bright Water Place Ph 03
Zoning SR
Rooms
Other Rooms Den/Library/Office, Great Room
Interior
Interior Features Cathedral Ceiling(s), High Ceilings, L Dining, Open Floorplan, Solid Surface Counters, Split Bedroom, Thermostat, Vaulted Ceiling(s), Walk-In Closet(s)
Heating Central
Cooling Central Air
Flooring Carpet, Wood
Fireplace false
Appliance Convection Oven, Dishwasher, Disposal, Dryer, Range, Refrigerator, Washer
Exterior
Exterior Feature Irrigation System, Lighting, Sliding Doors
Garage Spaces 2.0
Community Features Playground
Utilities Available Cable Available, Electricity Connected, Natural Gas Connected
Amenities Available Playground
Waterfront false
Roof Type Shingle
Attached Garage true
Garage true
Private Pool No
Building
Story 1
Entry Level One
Foundation Slab
Lot Size Range 1/4 to less than 1/2
Sewer Septic Tank
Water Well
Structure Type Block,Stucco
New Construction false
Construction Status Inspections
Others
Pets Allowed Yes
Senior Community No
Ownership Fee Simple
Monthly Total Fees $29
Acceptable Financing Cash, Conventional, FHA, VA Loan
Membership Fee Required Required
Listing Terms Cash, Conventional, FHA, VA Loan
Special Listing Condition None
Read Less Info
Want to know what your home might be worth? Contact us for a FREE valuation!

Our team is ready to help you sell your home for the highest possible price ASAP

© 2024 My Florida Regional MLS DBA Stellar MLS. All Rights Reserved.
Bought with WATSON REALTY CORP
GET MORE INFORMATION





