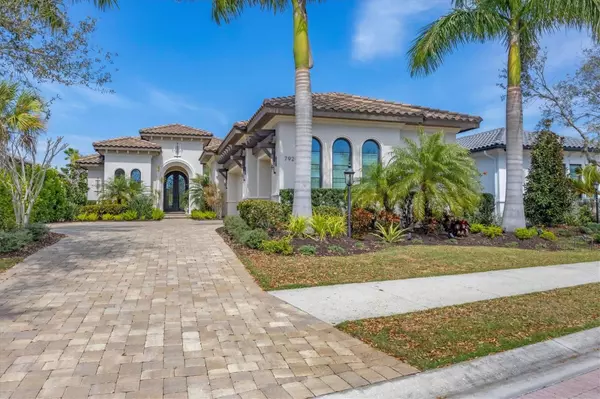For more information regarding the value of a property, please contact us for a free consultation.
Key Details
Sold Price $1,920,000
Property Type Single Family Home
Sub Type Single Family Residence
Listing Status Sold
Purchase Type For Sale
Square Footage 2,960 sqft
Price per Sqft $648
Subdivision Lake Club
MLS Listing ID A4601383
Sold Date 06/07/24
Bedrooms 3
Full Baths 3
Half Baths 1
Construction Status Inspections
HOA Fees $564/ann
HOA Y/N Yes
Originating Board Stellar MLS
Year Built 2019
Annual Tax Amount $13,271
Lot Size 0.300 Acres
Acres 0.3
Property Description
In the prestigious Lake Club at Lakewood Ranch, this three-bedroom, 3.5-bath Lee Wetherington home epitomizes luxury living with its exquisite design and upscale amenities. Spanning 2,960 square feet, this residence showcases the award-winning San Mateo floor plan, seamlessly blending indoor and outdoor living. The floor plan has earned accolades such as Best Overall, Best Curb Appeal, Best Kitchen, Best Primary Bedroom, Best Floor Plan and Best Architectural Detail. Upon entering, you are greeted by a grand foyer with a high-tray ceiling and an elegant chandelier. The foyer flows into the living room, seamlessly blending with the kitchen and dining rooms. The living room features a wall of pocketing sliders, a stunning stone accent wall and a high-tray ceiling with crown molding. The kitchen is a chef's dream, boasting premium appliances including Wolf® and GE Monogram series®, a large center island with seating and beautiful quartz countertop, a spacious walk-in pantry, an abundance of cabinetry with pullouts and customized storage. The dining room features zero-corner sliders and a glass wine display with a stone accent wall, creating the ideal ambiance for hosting guests. Step outside to the expansive living space, which includes a lanai with a paver deck, a heated saltwater pool and spa with planters and water feature, an outdoor kitchen and dining area, a covered seating area and a spacious backyard. The outdoor kitchen features a grill, sink, ice maker, bar seating, and a custom tile wall behind the grill and sink area. The San Mateo floorplan was recognized as winner of the 2017 World’s Greatest Pools. The primary suite is a tranquil retreat boasting two walk-in closets plus one custom-organized shoe closet, private lanai entry, crown molding and oversized windows. The spa-like bath features tile floors, a glass-enclosed shower with windows, a double-sink vanity with storage, a luxurious soaker tub, a water closet and a linen closet. This home also includes a spacious office with extra storage and glass French doors, two well-appointed guest suites with high ceilings, large windows, walk-in closets and full baths, a beautiful laundry room with high ceilings, ample cabinet space, a sink, a closet and shelving, and a side-load three-car garage. Additionally, this home comes with numerous upgrades including designer lighting, ceiling fans, blinds and more. The Lake Club offers a wealth of amenities, including a 20,000-square-foot grand clubhouse with a restaurant and bar, two resort-style swimming pools, an expanded fitness center, a massage and skincare room, a gaming and lifestyle center, and various sports facilities, such as tennis, pickleball and basketball courts. Additionally, Linear Park and interlinking lakes provide opportunities for kayaking and fishing, ensuring a lifestyle of leisure and recreation. This prime location is surrounded by top-rated schools and is just a short distance from dining, entertainment and shopping options, including the popular UTC Mall, Lakewood Ranch Main Street, Waterside Place and more.
Location
State FL
County Manatee
Community Lake Club
Zoning PD-MU
Rooms
Other Rooms Den/Library/Office, Great Room
Interior
Interior Features Crown Molding, Eat-in Kitchen, High Ceilings, In Wall Pest System, Kitchen/Family Room Combo, Open Floorplan, Stone Counters, Tray Ceiling(s), Walk-In Closet(s)
Heating Central, Heat Pump
Cooling Central Air
Flooring Carpet, Ceramic Tile, Wood
Furnishings Unfurnished
Fireplace false
Appliance Built-In Oven, Cooktop, Dishwasher, Disposal, Dryer, Microwave, Range Hood, Refrigerator, Tankless Water Heater, Washer
Laundry Inside, Laundry Room
Exterior
Exterior Feature Irrigation System, Sidewalk, Tennis Court(s)
Garage Driveway, Garage Door Opener, Garage Faces Side
Garage Spaces 3.0
Pool Gunite, Heated, In Ground, Salt Water, Screen Enclosure, Tile
Community Features Association Recreation - Owned, Clubhouse, Deed Restrictions, Dog Park, Fitness Center, Gated Community - Guard, Golf Carts OK, Irrigation-Reclaimed Water, Park, Playground, Pool, Sidewalks, Tennis Courts
Utilities Available Cable Available, Electricity Available, Electricity Connected, Natural Gas Available, Public, Sewer Connected
Amenities Available Clubhouse, Fitness Center, Gated, Maintenance, Tennis Court(s)
Waterfront false
Roof Type Concrete,Tile
Porch Covered, Rear Porch, Screened
Parking Type Driveway, Garage Door Opener, Garage Faces Side
Attached Garage true
Garage true
Private Pool Yes
Building
Lot Description Sidewalk, Paved, Private
Story 1
Entry Level One
Foundation Slab, Stem Wall
Lot Size Range 1/4 to less than 1/2
Builder Name Lee Wetherington Homes LLC
Sewer Public Sewer
Water Public
Architectural Style Custom, Mediterranean
Structure Type Block,Stucco,Wood Frame
New Construction false
Construction Status Inspections
Schools
Elementary Schools Robert E Willis Elementary
Middle Schools Nolan Middle
High Schools Lakewood Ranch High
Others
Pets Allowed Yes
HOA Fee Include Pool,Escrow Reserves Fund,Maintenance Grounds,Management
Senior Community No
Ownership Fee Simple
Monthly Total Fees $886
Acceptable Financing Cash, Conventional
Membership Fee Required Required
Listing Terms Cash, Conventional
Special Listing Condition None
Read Less Info
Want to know what your home might be worth? Contact us for a FREE valuation!

Our team is ready to help you sell your home for the highest possible price ASAP

© 2024 My Florida Regional MLS DBA Stellar MLS. All Rights Reserved.
Bought with PREMIER SOTHEBYS INTL REALTY
GET MORE INFORMATION





