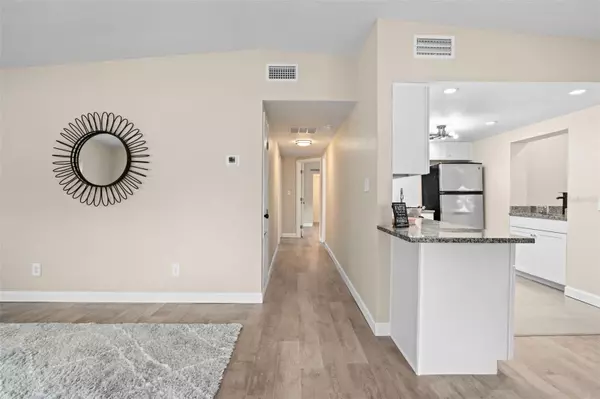For more information regarding the value of a property, please contact us for a free consultation.
Key Details
Sold Price $310,000
Property Type Single Family Home
Sub Type Single Family Residence
Listing Status Sold
Purchase Type For Sale
Square Footage 1,626 sqft
Price per Sqft $190
Subdivision Kadet Add 01
MLS Listing ID O6206005
Sold Date 08/02/24
Bedrooms 4
Full Baths 2
HOA Y/N No
Originating Board Stellar MLS
Year Built 1958
Annual Tax Amount $2,269
Lot Size 0.280 Acres
Acres 0.28
Lot Dimensions 25x123
Property Description
**This property qualifies for a closing cost credit up to $7,500 through the Seller's preferred lender.**
Look no further than this 4-bedroom, 2-bathroom Mid-Century modern home located in the heart of DeLand. This amazing home sits on .28 of an acre on a corner spacious lot that is designed to fit all your needs from your RV to boat to trailers. Completely renovated from top to bottom, this home features an open layout for the whole family to enjoy. Through the front door you're welcomed into the front family room that leads over to the kitchen. This beautiful space features stainless steel appliances, floor to ceiling cabinetry, granite countertops, and a separate wet bar with breakfast bar seating. Barn doors tie in with the front door leading you in to the formal dining room and living room tucked up to the side. Down the hallway you'll find all 4 bedrooms with the primary bedroom at the back. The primary bedroom features barn doors leading you into the modern en-suite with floating cabinets, vessel sink, and a large stand up shower. The laundry room takes you into the oversized garage fit for extra space for a workshops or to house all the cars and motorcycles in one space. Out the sliding glass doors you're brought to the concrete pad that overlooks the backyard space circling around the home. Schedule your private showing today, you won't want to miss out on the opportunity to call this home!
Location
State FL
County Volusia
Community Kadet Add 01
Zoning R-4
Interior
Interior Features Ceiling Fans(s), Open Floorplan, Split Bedroom, Thermostat
Heating Central
Cooling Central Air
Flooring Laminate, Tile
Fireplace false
Appliance Dishwasher, Microwave, Range, Refrigerator
Laundry Inside, Laundry Room
Exterior
Exterior Feature Irrigation System, Sliding Doors
Parking Features Boat, Driveway, Garage Door Opener, Garage Faces Side, Parking Pad
Garage Spaces 2.0
Utilities Available Electricity Connected, Street Lights
Roof Type Other
Attached Garage true
Garage true
Private Pool No
Building
Story 1
Entry Level One
Foundation Slab
Lot Size Range 1/4 to less than 1/2
Sewer Septic Tank
Water Well
Structure Type Block
New Construction false
Others
Senior Community No
Ownership Fee Simple
Acceptable Financing Cash, Conventional, FHA, VA Loan
Listing Terms Cash, Conventional, FHA, VA Loan
Special Listing Condition None
Read Less Info
Want to know what your home might be worth? Contact us for a FREE valuation!

Our team is ready to help you sell your home for the highest possible price ASAP

© 2025 My Florida Regional MLS DBA Stellar MLS. All Rights Reserved.
Bought with CHARLES RUTENBERG REALTY ORLANDO




