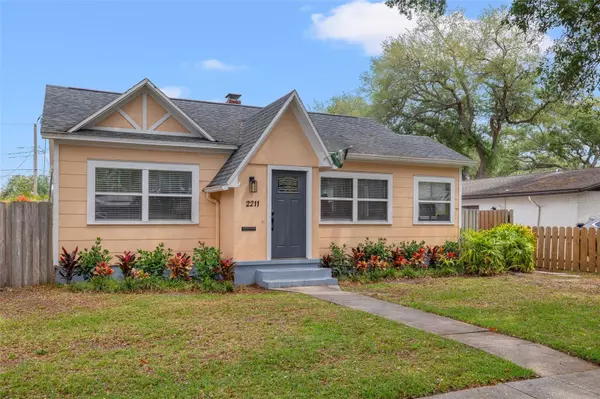For more information regarding the value of a property, please contact us for a free consultation.
Key Details
Sold Price $705,000
Property Type Single Family Home
Sub Type Single Family Residence
Listing Status Sold
Purchase Type For Sale
Square Footage 1,806 sqft
Price per Sqft $390
Subdivision Brunson Sub
MLS Listing ID U8237012
Sold Date 11/07/24
Bedrooms 4
Full Baths 3
Construction Status Inspections
HOA Y/N No
Originating Board Stellar MLS
Year Built 1947
Annual Tax Amount $9,621
Lot Size 6,534 Sqft
Acres 0.15
Lot Dimensions 50x129
Property Description
Welcome home where modern elegance meets historic charm! You will fall in LOVE with this adorable tudor-style bungalow home in the heart of the desirable historic Kenwood neighborhood! This home is just a short walk to the bustling Grand Central Arts District where you will find trendy new restaurants, dog-friendly bars and breweries, boutique shopping, museums and so much more! A HUGE PERK to this home is the attached in-law apartment with a full bedroom, full bathroom, and a full kitchen. Making this a 4 bedrooom home! A private entrance offers versatility and privacy for guests or multi-generational living arrangements and could be potential income. (The seller has consistently rented this space generating monthly income) Upon entering the home, you will be greeted by the warmth of hardwood flooring that flows throughout the main living areas. Natural light floods this space, enhancing the inviting atmosphere and highlighting the meticulous attention to detail found in every corner. The heart of the home is the modern updated kitchen, a culinary enthusiast's dream. This kitchen combines style with functionality and features high-end appliances and finishes, including custom cabinetry and quartz countertops, top of the line gas stove with a convenient pot filler. A breakfast bar is perfect for casual dining or entertaining guests, while the adjacent formal dining area offers an elegant setting for special occasions. A separate office nook provides the ideal retreat for those who work from home or simply need a quiet space to focus. With its tranquil ambiance and ample natural light, it's the perfect place to find inspiration and productivity. The home boasts modern conveniences such as impact windows, ensuring energy efficiency. Completing the home is a one-car garage with alley access, providing convenience and security for vehicle storage. There is plenty of space to park a few vehicles or even a boat. Outside, the lush landscaping encompasses a newer wood deck perfect for outdoor entertaining or grilling. Buy this home with confidence knowing that the roof is 2017 and HVAC is 2023, and electrical has been updated. This 1940s Tudor-style bungalow in historic Kenwood offers the perfect blend of vintage charm and modern luxury. With its updated amenities, elegant finishes, and thoughtful design, it's a true gem that captures the essence of sophisticated urban living.
Location
State FL
County Pinellas
Community Brunson Sub
Direction N
Rooms
Other Rooms Bonus Room, Den/Library/Office, Formal Dining Room Separate, Interior In-Law Suite w/Private Entry
Interior
Interior Features Ceiling Fans(s), Eat-in Kitchen, Open Floorplan, Primary Bedroom Main Floor, Solid Surface Counters, Window Treatments
Heating Central, Wall Units / Window Unit
Cooling Central Air, Mini-Split Unit(s)
Flooring Hardwood, Tile
Fireplace false
Appliance Dishwasher, Disposal, Dryer, Range, Range Hood, Refrigerator, Washer
Laundry In Garage
Exterior
Exterior Feature French Doors, Lighting, Sidewalk
Parking Features Driveway, Garage Faces Rear
Garage Spaces 1.0
Fence Fenced, Vinyl, Wood
Utilities Available Natural Gas Connected, Public
View Trees/Woods
Roof Type Shingle
Porch Deck
Attached Garage true
Garage true
Private Pool No
Building
Lot Description City Limits, In County, Near Public Transit, Sidewalk, Paved
Story 1
Entry Level One
Foundation Crawlspace, Slab
Lot Size Range 0 to less than 1/4
Sewer Public Sewer
Water Public
Architectural Style Bungalow, Tudor
Structure Type Wood Frame
New Construction false
Construction Status Inspections
Schools
Elementary Schools Woodlawn Elementary-Pn
Middle Schools John Hopkins Middle-Pn
High Schools St. Petersburg High-Pn
Others
Pets Allowed Yes
Senior Community No
Ownership Fee Simple
Acceptable Financing Cash, Conventional, VA Loan
Listing Terms Cash, Conventional, VA Loan
Special Listing Condition None
Read Less Info
Want to know what your home might be worth? Contact us for a FREE valuation!

Our team is ready to help you sell your home for the highest possible price ASAP

© 2025 My Florida Regional MLS DBA Stellar MLS. All Rights Reserved.
Bought with COMPASS FLORIDA LLC




