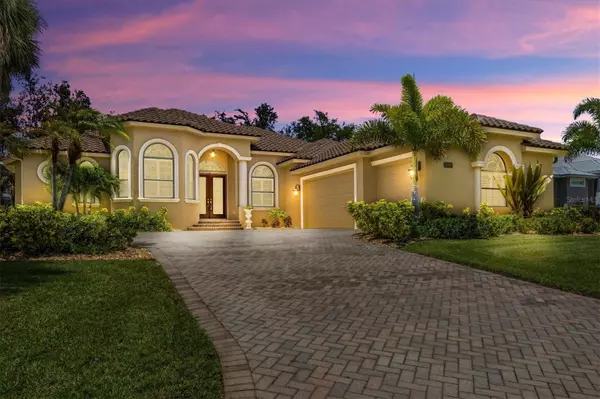
UPDATED:
10/18/2024 05:30 PM
Key Details
Property Type Single Family Home
Sub Type Single Family Residence
Listing Status Active
Purchase Type For Sale
Square Footage 2,602 sqft
Price per Sqft $336
Subdivision Laurel Landings Estates
MLS Listing ID N6133000
Bedrooms 3
Full Baths 3
HOA Fees $200
HOA Y/N Yes
Originating Board Stellar MLS
Year Built 2006
Annual Tax Amount $3,399
Lot Size 0.340 Acres
Acres 0.34
Property Description
The residence exudes an elegant blend of stunning modern Mediterranean design and an open floor plan thoughtfully designed with tranquil separate retreats for privacy and relaxation.
This custom-built home from Coachman Homes features 2675 sq ft of living space with a 3-car, 675 sq ft attached garage with epoxy floors to match the AC! TILE ROOF! HIGH ELEVATION! .Office space with cherry floors and built-in cabinets. Gourmet kitchen with Wolf gas stove, custom range hood, and warming drawers. Built-in oven with microwave 1 1/4 granite countertops with stone backsplash. Sub-zero 670 refrigerator with matching wood cherry cabinets in the kitchen, a cooking island with a sink, and dual garbage disposals. The home features high 12-foot-detailed ceilings with crown moldings and rope lighting all surrounded by a radiant barrier in main areas. High end lighting fixtures and fans with special-order crystal french door knobs and hardware. Solid wood 8-foot interior doors with matching 6" casement and round arched entry pillars in the main area and kitchen. Rounded corner drywall with spanish knockdown. Master bedroom features a large walk in closet with stunning master bath, and a walk-in shower with jacuzzi tub and dressing area.Plantation shutters in exterior windows. Laundry room with wash tub and matching cabinets with new Maytag commercial washer-dryer . The exterior has stone trim mouldings and is freshly painted, with gutters and downspouts installed in 2023. OVERSIZED 3 CAR GARAGE. Paver driveway with new landscaping in river rock to accent this stunning executive lived in home. Complete set of steel hurricane shutters. Radiant barrier in ceiling attic; sound acoustic in all exterior walls tile roof with a 900-square-foot screened porch and built in barbecue grill with stainless-steel range hood. Central vacuum system with floor sweep-outs and an intercom with integrated door bell. Cat 5-wire propane-powered gas dryer, gas stove and water heater,propane tank is full. Private dock with storage and direct water access to the Gulf of Mexico for 2 BOATS ! Live the dream in this private boating community, Laurel Landing Estates. 1.2 miles from Nokomis beach and 2 minutes from I-75, this home is the one you have been looking for. First time ever on the market from new. This property is a true estate in every sense of the word, offering not just a home, but a lifetime of luxury and memories.
Those who entertain will love the outdoor area.Built-in outdoor kitchen with gas barbecue grill and hood, irrigation system, intercom system, and central vacuum. The lot itself provides a backyard oasis of seclusion and privacy. Magnificent park-like setting, mature landscaping, and wildlife galore. If you enjoy boating and fishing, you'll be impressed with this community's private gated dock, boat storage for larger vessels, and boat ramp from Shakett Creek leading out to the open waters of The Gulf of Mexico. The community of Nokomis offers top rated schools, and is a very close drive to I-75, Tamiami Trail, Sarasota Memorial Hospital, Legacy Trail and 3 miles from Nokomis Beach and Casey Key. Don't miss this opportunity to own a piece of Floridian paradise. Schedule your private showing today before this gem of a home is gone.
Location
State FL
County Sarasota
Community Laurel Landings Estates
Zoning RSF1
Interior
Interior Features Crown Molding
Heating Central
Cooling Central Air
Flooring Ceramic Tile, Granite, Tile
Furnishings Negotiable
Fireplace false
Appliance Dishwasher, Disposal, Dryer, Washer
Laundry Laundry Room
Exterior
Exterior Feature Lighting
Garage Spaces 3.0
Utilities Available Cable Connected, Electricity Connected, Natural Gas Connected, Phone Available, Propane, Sewer Connected, Water Connected
Waterfront false
View Y/N Yes
Water Access Yes
Water Access Desc Canal - Saltwater
Roof Type Tile
Attached Garage true
Garage true
Private Pool No
Building
Entry Level One
Foundation Concrete Perimeter
Lot Size Range 1/4 to less than 1/2
Sewer Public Sewer
Water Public
Structure Type Block,Stucco
New Construction false
Schools
Elementary Schools Venice Elementary
Middle Schools Venice Area Middle
High Schools Venice Senior High
Others
Pets Allowed Cats OK, Dogs OK
Senior Community No
Ownership Fee Simple
Monthly Total Fees $33
Acceptable Financing Cash, Conventional, FHA, VA Loan
Membership Fee Required Required
Listing Terms Cash, Conventional, FHA, VA Loan
Special Listing Condition None

GET MORE INFORMATION





