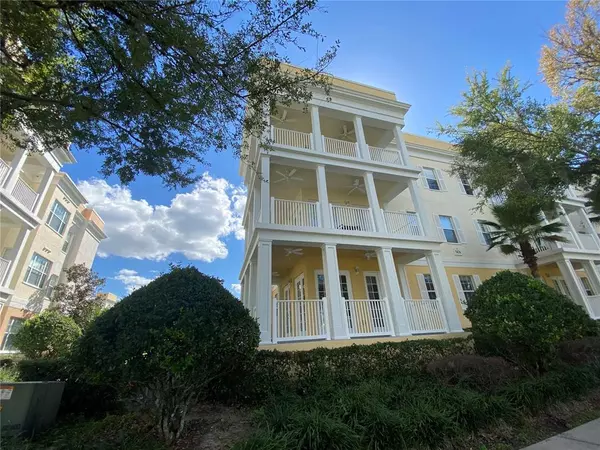For more information regarding the value of a property, please contact us for a free consultation.
Key Details
Sold Price $303,500
Property Type Condo
Sub Type Condominium
Listing Status Sold
Purchase Type For Sale
Square Footage 1,419 sqft
Price per Sqft $213
Subdivision Terraces At Reunion P20 Condo
MLS Listing ID S5058070
Sold Date 12/09/21
Bedrooms 3
Full Baths 2
Construction Status Other Contract Contingencies
HOA Fees $484/qua
HOA Y/N Yes
Year Built 2007
Annual Tax Amount $4,547
Lot Size 6,098 Sqft
Acres 0.14
Property Description
Multiple offer situation - please submit highest and best offers no later than 10/25/21 at 6:00 pm. Outstanding 1st floor condo with a beautiful and peaceful view from the living room and master bedroom. Corner unit with a wrap around porch and beautiful French Doors! Three bedrooms, 2 baths and one car garage. Brand new modern laminated floors throughout. Freshly painted interior, new light fixtures, 3 new fans in the porch. The split/open floor plan offers a Living Dining Room combination that connects to the dinette and kitchen which is great for entertaining friends and family. The spacious kitchen offers lots of cabinet space, newly refaced pastel color 42" cabinets, granite countertops, new refrigerator - all stainless still appliances, closet pantry, and a big breakfast bar. Eat in area with a built in bench. The extra large master suite offers a modern Tray ceiling, walk-in closet and en suite bathroom with a spacious shower and dual sinks. There is an inside laundry closet with full size washer and dryer. Sit and relax on the lovely covered wrap around back porch overlooking the golf course across the street. The Community pool, Seating area Gazebo and Mailboxes are just steps away from the condo. Property is conveniently located offering easy access to shopping, banks, major highways, minutes to Disney, and more. Must See!!!
Location
State FL
County Osceola
Community Terraces At Reunion P20 Condo
Zoning RES
Rooms
Other Rooms Great Room, Inside Utility
Interior
Interior Features Crown Molding, Eat-in Kitchen, Open Floorplan, Tray Ceiling(s), Walk-In Closet(s)
Heating Central
Cooling Central Air
Flooring Other
Furnishings Unfurnished
Fireplace false
Appliance Dishwasher, Dryer, Microwave, Range, Refrigerator, Washer
Laundry Inside, Laundry Closet
Exterior
Exterior Feature French Doors
Garage Spaces 1.0
Community Features Deed Restrictions, Gated, Golf Carts OK, Golf, Pool, Sidewalks
Utilities Available Public
Amenities Available Gated, Pool
Waterfront false
View Golf Course
Roof Type Shingle
Porch Wrap Around
Attached Garage false
Garage true
Private Pool No
Building
Lot Description In County, Paved
Story 1
Entry Level One
Foundation Slab
Lot Size Range 0 to less than 1/4
Sewer Public Sewer
Water Public
Structure Type Block,Other,Stucco,Wood Frame
New Construction false
Construction Status Other Contract Contingencies
Others
Pets Allowed Yes
HOA Fee Include Guard - 24 Hour,Cable TV,Pool,Internet,Maintenance Structure,Maintenance Grounds,Pool,Security,Sewer,Trash
Senior Community No
Pet Size Medium (36-60 Lbs.)
Ownership Condominium
Monthly Total Fees $484
Acceptable Financing Cash, Conventional, FHA, VA Loan
Membership Fee Required Required
Listing Terms Cash, Conventional, FHA, VA Loan
Num of Pet 1
Special Listing Condition None
Read Less Info
Want to know what your home might be worth? Contact us for a FREE valuation!

Our team is ready to help you sell your home for the highest possible price ASAP

© 2024 My Florida Regional MLS DBA Stellar MLS. All Rights Reserved.
Bought with CHAMPIONS REALTY TEAM LLC
GET MORE INFORMATION





