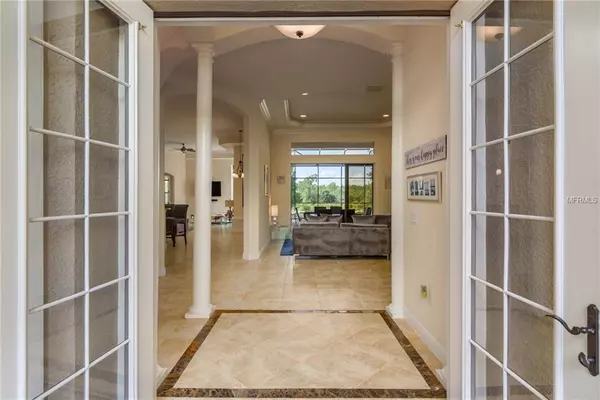For more information regarding the value of a property, please contact us for a free consultation.
Key Details
Sold Price $625,000
Property Type Single Family Home
Sub Type Single Family Residence
Listing Status Sold
Purchase Type For Sale
Square Footage 4,188 sqft
Price per Sqft $149
Subdivision Greenbrook Village
MLS Listing ID A4410376
Sold Date 01/31/19
Bedrooms 5
Full Baths 4
Construction Status No Contingency
HOA Fees $8/ann
HOA Y/N Yes
Year Built 2007
Annual Tax Amount $11,173
Lot Size 10,454 Sqft
Acres 0.24
Property Description
Short Sale. ACCEPTING BACKUP OFFERS. This beautiful residence in Greenbrook Preserve of Lakewood Ranch offers five bedrooms, four baths, two offices and bonus room, with 5,631 square feet of indoor-outdoor living space. This custom home features the finest in detailing, upgrades and elegance, including glass front doors, soaring ceilings, tile flooring, spaciously sized rooms and upstairs bonus room with a private balcony for your entertaining enjoyment! Your inner chef will applaud the gourmet kitchen that has an abundance of wood cabinetry, gas cooktop, stainless steel appliances, center island and breakfast bar. Escape to the serenity of the master suite with walk-in closets, dual vanities with walk-through Roman shower, and a soaking tub to drift away in your own private oasis. The outdoor space beckons with an expansive outdoor kitchen and bar area to prepare your favorite meals alfresco. Spend relaxing days and evenings with the pocketing sliders open to the oversized brick paver lanai with heated saltwater pool and infinity edge spa, or gather around the fire pit for s’mores! Enjoy tranquil pond and preserve views that provide the ultimate in privacy. Listing price may not be sufficient to pay the total of all liens and costs of sale at full listing price may require approval of seller's lender(s). Approval of the owner(s) of record lender(s) may be conditioned upon the gross commission being reduced, any reduction of the gross compensation will be split between listing and cooperating brokers.
Location
State FL
County Manatee
Community Greenbrook Village
Zoning PDMU
Rooms
Other Rooms Bonus Room, Breakfast Room Separate, Den/Library/Office, Family Room, Formal Dining Room Separate, Formal Living Room Separate, Inside Utility
Interior
Interior Features Cathedral Ceiling(s), Ceiling Fans(s), Central Vaccum, Crown Molding, Eat-in Kitchen, High Ceilings, Open Floorplan, Solid Wood Cabinets, Split Bedroom, Stone Counters, Tray Ceiling(s), Vaulted Ceiling(s), Walk-In Closet(s)
Heating Central, Electric, Zoned
Cooling Central Air, Zoned
Flooring Carpet, Ceramic Tile
Fireplaces Type Gas, Other
Furnishings Unfurnished
Fireplace true
Appliance Bar Fridge, Built-In Oven, Convection Oven, Cooktop, Dishwasher, Disposal, Dryer, Gas Water Heater, Microwave, Range Hood, Refrigerator, Washer
Laundry Inside, Laundry Room
Exterior
Exterior Feature Irrigation System, Outdoor Grill, Rain Gutters, Sidewalk, Sliding Doors
Garage Driveway, Garage Door Opener, Guest, Oversized
Garage Spaces 3.0
Pool Auto Cleaner, Gunite, Heated, In Ground, Salt Water, Screen Enclosure
Community Features Deed Restrictions, Irrigation-Reclaimed Water, Park, Playground, Sidewalks, Special Community Restrictions, Tennis Courts
Utilities Available BB/HS Internet Available, Cable Available, Electricity Connected, Public, Sprinkler Recycled, Street Lights, Underground Utilities
Amenities Available Playground, Recreation Facilities
Waterfront true
Waterfront Description Lake
View Y/N 1
View Pool, Trees/Woods, Water
Roof Type Tile
Porch Covered, Enclosed, Rear Porch, Screened
Parking Type Driveway, Garage Door Opener, Guest, Oversized
Attached Garage true
Garage true
Private Pool Yes
Building
Lot Description Conservation Area, In County, Sidewalk, Paved
Entry Level Two
Foundation Slab
Lot Size Range Up to 10,889 Sq. Ft.
Builder Name Homes by Towne
Sewer Public Sewer
Water Private
Architectural Style Florida
Structure Type Block,Stucco
New Construction false
Construction Status No Contingency
Schools
Elementary Schools Mcneal Elementary
Middle Schools Nolan Middle
High Schools Lakewood Ranch High
Others
Pets Allowed Yes
Senior Community No
Pet Size Extra Large (101+ Lbs.)
Ownership Fee Simple
Monthly Total Fees $8
Acceptable Financing Cash, Conventional
Membership Fee Required Required
Listing Terms Cash, Conventional
Num of Pet 2
Special Listing Condition Short Sale
Read Less Info
Want to know what your home might be worth? Contact us for a FREE valuation!

Our team is ready to help you sell your home for the highest possible price ASAP

© 2024 My Florida Regional MLS DBA Stellar MLS. All Rights Reserved.
Bought with COLDWELL BANKER RESIDENTIAL R.
GET MORE INFORMATION





