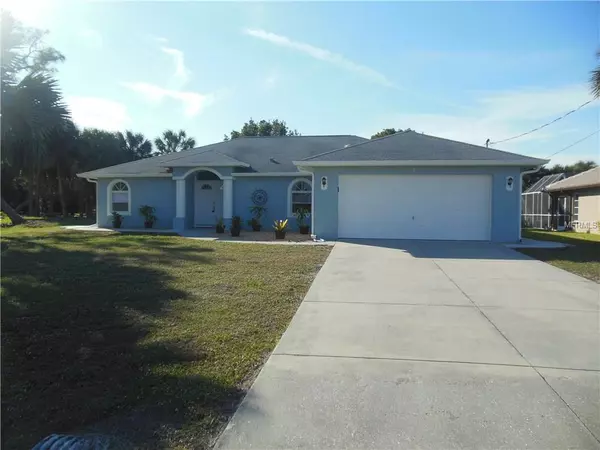For more information regarding the value of a property, please contact us for a free consultation.
Key Details
Sold Price $220,000
Property Type Single Family Home
Sub Type Single Family Residence
Listing Status Sold
Purchase Type For Sale
Square Footage 1,574 sqft
Price per Sqft $139
Subdivision Rotonda West Broadmoor
MLS Listing ID A4424362
Sold Date 08/16/19
Bedrooms 3
Full Baths 2
Construction Status Inspections
HOA Fees $15/ann
HOA Y/N Yes
Year Built 2001
Annual Tax Amount $3,222
Lot Size 8,712 Sqft
Acres 0.2
Property Description
You do not want to miss this home, it will not last long!! Updated in 2017-18 this stunning Rotonda West 3 Bedroom, 2 Bath Home features new ceramic flooring though out! Freshly paint both inside and out there is nothing left for you to do but enjoy your new home. As you enter through the double doors you will find an outstanding area for entertainment. With an open floor plan joining the great room and the remodeled kitchen with new appliances and a double oven you will not miss a thing as your friends and family congregate. Large Sliding Doors lead to the Covered and Screened Lanai so that you can enjoy the wonderful Florida weather and extend your inside living space outward. With the master suite on the opposite side of the home from the other 2 bedrooms there is increased privacy for you and your guests. The master bath has a walk in shower along with a garden tub for soaking. The master bedroom has a walk in closet as well as a sliding glass door leading to the lanai. Both of the additional bedrooms are large with good sized closets for additional storage. With indoor laundry including a sink this home has it all. You will also find an oversized 2 Car Garage with Attic Storage and built in cabinets and shelving. Easy to Maintain Landscaping and Solid Concrete Walkway Wrapped Around the Home. Close to shopping world class beaches, schedule your showing now before it is too late!
Location
State FL
County Charlotte
Community Rotonda West Broadmoor
Rooms
Other Rooms Attic, Inside Utility
Interior
Interior Features Cathedral Ceiling(s), Ceiling Fans(s), High Ceilings, Living Room/Dining Room Combo, Open Floorplan, Split Bedroom, Stone Counters, Vaulted Ceiling(s), Walk-In Closet(s), Window Treatments
Heating Central
Cooling Central Air
Flooring Ceramic Tile, Tile
Fireplace false
Appliance Built-In Oven, Cooktop, Dishwasher, Dryer, Electric Water Heater, Microwave, Range, Refrigerator, Washer
Laundry Inside
Exterior
Exterior Feature Hurricane Shutters
Garage Garage Door Opener
Garage Spaces 2.0
Community Features Deed Restrictions
Utilities Available Street Lights
Waterfront false
Roof Type Shingle
Porch Covered, Deck, Patio, Porch, Screened
Parking Type Garage Door Opener
Attached Garage true
Garage true
Private Pool No
Building
Lot Description Greenbelt, Paved
Entry Level One
Foundation Slab
Lot Size Range Up to 10,889 Sq. Ft.
Sewer Public Sewer
Water Public
Structure Type Block
New Construction false
Construction Status Inspections
Schools
Elementary Schools Vineland Elementary
Middle Schools L.A. Ainger Middle
High Schools Lemon Bay High
Others
Pets Allowed Yes
Senior Community No
Ownership Fee Simple
Acceptable Financing Cash, Conventional, FHA, VA Loan
Membership Fee Required Required
Listing Terms Cash, Conventional, FHA, VA Loan
Special Listing Condition None
Read Less Info
Want to know what your home might be worth? Contact us for a FREE valuation!

Our team is ready to help you sell your home for the highest possible price ASAP

© 2024 My Florida Regional MLS DBA Stellar MLS. All Rights Reserved.
Bought with BRAND REALTY & ASSOCIATES
GET MORE INFORMATION





