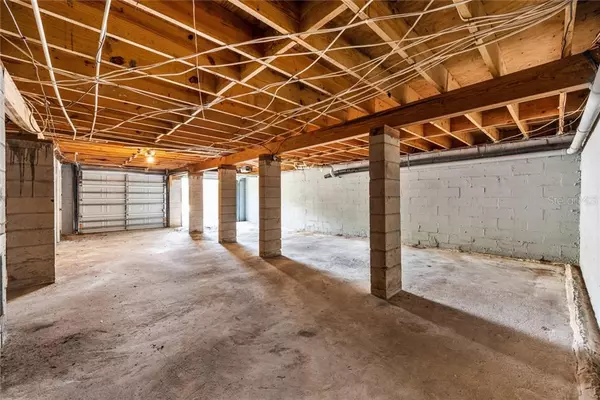For more information regarding the value of a property, please contact us for a free consultation.
Key Details
Sold Price $245,000
Property Type Single Family Home
Sub Type Single Family Residence
Listing Status Sold
Purchase Type For Sale
Square Footage 1,776 sqft
Price per Sqft $137
Subdivision Sanford Place
MLS Listing ID O5812916
Sold Date 11/05/19
Bedrooms 3
Full Baths 2
Construction Status Inspections
HOA Fees $12/ann
HOA Y/N Yes
Year Built 1989
Annual Tax Amount $1,796
Lot Size 9,583 Sqft
Acres 0.22
Property Description
Live within peaceful surroundings in this serene community! You'll fall in love with this LARGE CORNER LOT with NO REAR NEIGHBORS showcasing a SPACIOUS 4-CAR GARAGE with an additional 19x16 WORKSHOP, and an IMPRESSIVE PARTY DECK. A bright and airy functional floor plan awaits with WOOD LAMINATE FLOORS, a BUILT-IN ENTERTAINMENT CENTER, HIGH CEILINGS, and abundant NATURAL LIGHT. The DINING AREA features TILE FLOORS and CROWN MOLDING. The family chef will love the kitchen offering STAINLESS STEEL APPLIANCES, CUSTOM BACKSPLASH, a BREAKFAST NOOK, and plenty of cabinets & counter space. This home delivers a MASTER SUITE and TWO LARGE GUEST BEDROOMS with VAULTED CEILINGS. There is an additional BONUS ROOM perfect for a range of purposes depending on your needs. UNIQUE BASEMENT with plenty of space for anything your heart desires. Gather with guests in the OVERSIZED DECK and enjoy family cookouts in the GRAND FULLY FENCED BACKYARD with an OUTDOOR SHOWER. Add a pool, start a garden, and much more – the possibilities are endless. **MODERN UPDATES include REMODELED GUEST BATH & DOUBLE PANE WINDOWS.** Conveniently located near Historic Downtown Sanford and RiverWalk. Easy access to Orlando using 417, 1792, and I-4. Zoned for desirable HIGH RATED SEMINOLE COUNTY SCHOOLS. You'll have plenty of space in this ideal home for entertaining!
Location
State FL
County Seminole
Community Sanford Place
Zoning PUD
Rooms
Other Rooms Bonus Room, Family Room, Formal Dining Room Separate, Formal Living Room Separate, Inside Utility
Interior
Interior Features Ceiling Fans(s), Crown Molding, Eat-in Kitchen, High Ceilings, Split Bedroom, Vaulted Ceiling(s)
Heating Central, Electric
Cooling Central Air
Flooring Carpet, Ceramic Tile, Wood
Fireplace false
Appliance Other
Laundry Inside
Exterior
Exterior Feature Balcony, Fence, Outdoor Shower, Rain Gutters
Garage Circular Driveway, Driveway
Garage Spaces 4.0
Community Features Deed Restrictions
Utilities Available Cable Available, Electricity Connected, Public
Waterfront false
Roof Type Shingle
Porch Covered, Deck, Patio, Porch
Parking Type Circular Driveway, Driveway
Attached Garage true
Garage true
Private Pool No
Building
Lot Description Corner Lot, Sidewalk, Paved
Entry Level One
Foundation Basement
Lot Size Range Up to 10,889 Sq. Ft.
Sewer Public Sewer
Water Public
Structure Type Block,Stone,Stucco,Wood Frame
New Construction false
Construction Status Inspections
Schools
Middle Schools Millennium Middle
High Schools Seminole High
Others
Pets Allowed Yes
Senior Community No
Ownership Fee Simple
Monthly Total Fees $12
Acceptable Financing Cash, Conventional, FHA, VA Loan
Membership Fee Required Required
Listing Terms Cash, Conventional, FHA, VA Loan
Special Listing Condition None
Read Less Info
Want to know what your home might be worth? Contact us for a FREE valuation!

Our team is ready to help you sell your home for the highest possible price ASAP

© 2024 My Florida Regional MLS DBA Stellar MLS. All Rights Reserved.
Bought with KELLER WILLIAMS ADVANTAGE III REALTY
GET MORE INFORMATION





