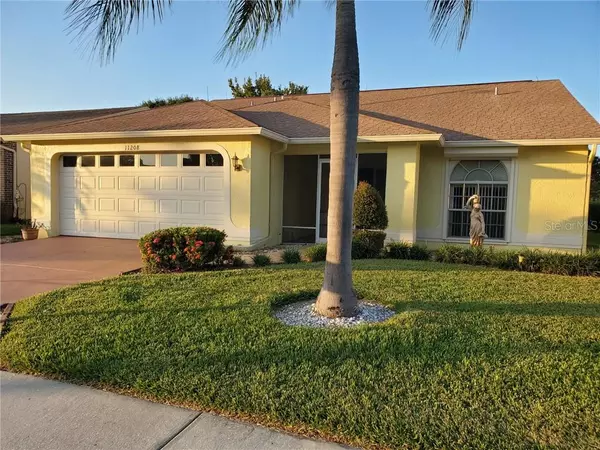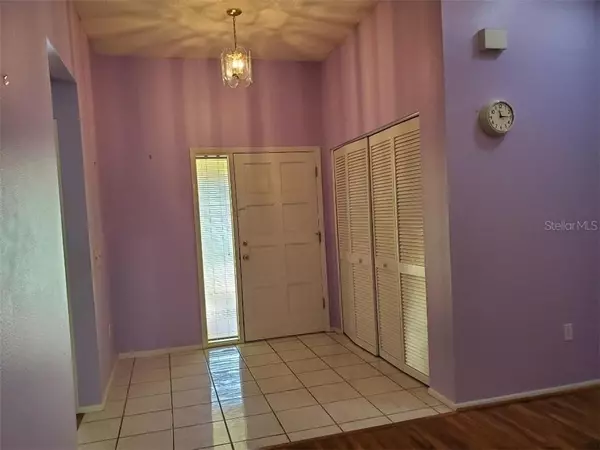For more information regarding the value of a property, please contact us for a free consultation.
Key Details
Sold Price $175,000
Property Type Single Family Home
Sub Type Single Family Residence
Listing Status Sold
Purchase Type For Sale
Square Footage 1,404 sqft
Price per Sqft $124
Subdivision Villas On The Green A Condomin
MLS Listing ID T3204185
Sold Date 02/14/20
Bedrooms 2
Full Baths 2
Construction Status Inspections
HOA Fees $172/mo
HOA Y/N Yes
Year Built 1993
Annual Tax Amount $2,707
Lot Size 4,791 Sqft
Acres 0.11
Property Description
Wide open space and shiny tile greets you as you enter this 2BR/2BA detached home. Tall ceilings and a mirrored wall inspire various furniture arrangements. Sliders lead out to the porch and golf course. You'll also find a bright and airy kitchen with newer cabinets, solid surface counters and an eat-in area overlooking the golf course. From the kitchen you can also use the french doors with encased blinds to enter the porch. There's an ample-sized laundry room off the kitchen with like-new LG washer/dryer plus a deep sink. The Master bedroom has a walk-in closet, a step-in shower with seat and grab bars. All windows and back porch have roll-down metal shutters for wind/security protection. Freshly painted driveway and garage. Villas on the Green is a small, private, gated Adult, 55 and over neighborhood with a heated pool and spa and a covered and screened cabana, available for residents' use. You also have access to the Summerfield Community Center, where there's 2 pools, weight room, tennis and basketball courts, fitness center, playground, planned dog park and more. HOA fees include lawn maintenance, sprinklers on well, cable TV, and home exterior painted every 7 years. Location provides easy access to interstate highways, hotel, St Joseph’s South Hospital and new VA Clinic, Sam's Club, Goodwill, Beall's, Dollar Tree and other places to shop or eat. This home has been well-cared for and is a pleasure to see!
Location
State FL
County Hillsborough
Community Villas On The Green A Condomin
Zoning PD
Rooms
Other Rooms Inside Utility
Interior
Interior Features Built-in Features, Ceiling Fans(s), Central Vaccum, Eat-in Kitchen, High Ceilings, L Dining, Open Floorplan, Skylight(s), Solid Surface Counters, Split Bedroom, Stone Counters, Walk-In Closet(s), Window Treatments
Heating Central, Electric
Cooling Central Air
Flooring Ceramic Tile, Wood
Furnishings Unfurnished
Fireplace false
Appliance Dishwasher, Dryer, Microwave, Range, Refrigerator, Washer
Laundry Laundry Room
Exterior
Exterior Feature Hurricane Shutters
Garage Garage Door Opener
Garage Spaces 2.0
Community Features Buyer Approval Required, Deed Restrictions, Fitness Center, Gated, Golf Carts OK, Golf, Irrigation-Reclaimed Water, Playground, Pool, Sidewalks, Tennis Courts
Utilities Available Cable Connected, Sewer Connected, Street Lights, Underground Utilities
Amenities Available Basketball Court, Fence Restrictions, Fitness Center, Gated, Golf Course, Maintenance, Playground, Recreation Facilities, Security, Tennis Court(s)
Waterfront false
View Golf Course
Roof Type Shingle
Porch Enclosed, Front Porch, Rear Porch, Screened
Parking Type Garage Door Opener
Attached Garage true
Garage true
Private Pool No
Building
Lot Description On Golf Course
Entry Level One
Foundation Slab
Lot Size Range Up to 10,889 Sq. Ft.
Sewer Public Sewer
Water None
Architectural Style Traditional
Structure Type Block,Stucco
New Construction false
Construction Status Inspections
Others
Pets Allowed Yes
HOA Fee Include Cable TV,Pool,Maintenance Structure,Maintenance Grounds,Pool,Recreational Facilities
Senior Community Yes
Pet Size Small (16-35 Lbs.)
Ownership Fee Simple
Monthly Total Fees $209
Acceptable Financing Cash, Conventional
Membership Fee Required Required
Listing Terms Cash, Conventional
Num of Pet 1
Special Listing Condition None
Read Less Info
Want to know what your home might be worth? Contact us for a FREE valuation!

Our team is ready to help you sell your home for the highest possible price ASAP

© 2024 My Florida Regional MLS DBA Stellar MLS. All Rights Reserved.
Bought with PINEYWOODS REALTY LLC
GET MORE INFORMATION





