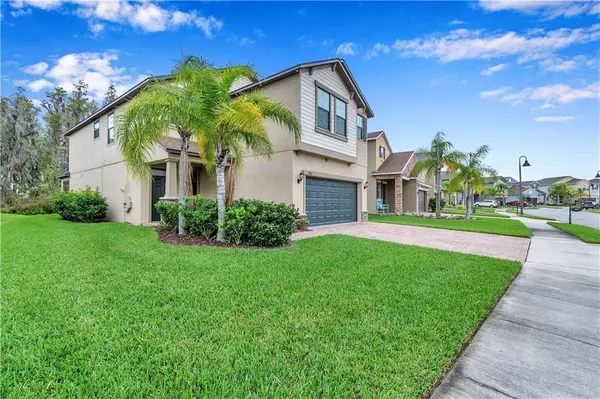For more information regarding the value of a property, please contact us for a free consultation.
Key Details
Sold Price $342,500
Property Type Single Family Home
Sub Type Single Family Residence
Listing Status Sold
Purchase Type For Sale
Square Footage 2,775 sqft
Price per Sqft $123
Subdivision Villages/Trinity Lakes
MLS Listing ID T3211014
Sold Date 02/28/20
Bedrooms 4
Full Baths 2
Half Baths 1
HOA Fees $86/qua
HOA Y/N Yes
Year Built 2016
Annual Tax Amount $3,807
Lot Size 5,662 Sqft
Acres 0.13
Property Description
Welcome home to your 2016 built 4 bedroom, 2.5 bathroom plus a first floor office /den and a huge second floor bonus room. Walking in you're greeted with a huge foyer and the exquisite wood look vinyl floors and staircase. Further on you enter the great room where you will find a warm inviting atmosphere to enjoy family time. The flooring on the main level, stairs, second floor bonus room and master suite are covered with beautiful wood look vinyl plank that is very attractive and durable. Through the sliding glass door from the dining room, enter into your screened and covered rear patio overlooking the conservation area with views of the community pond. This is a fantastic place to relax and enjoy the serene atmosphere. Your kitchen features granite counters, center island and stainless steel appliances. The second floor features the loft inspired bonus room, great for a play room, school work room or a theater room. You will also enjoy 4 bedrooms on the second floor including your master suite with a gorgeous en-suite bathroom including a walk in shower, garden tub, dual sinks and granite counters with an enormous walk-in closet. The second floor also includes the large laundry room for a most convenient location with close proximity to the bedrooms. The home also includes hurricane shutters throughout. The Villages at Trinity Lakes is a gated, family friendly community and has No CDD fees! This home is a must see.
Location
State FL
County Pasco
Community Villages/Trinity Lakes
Zoning MPUD
Rooms
Other Rooms Attic, Bonus Room, Den/Library/Office, Great Room, Inside Utility, Loft, Storage Rooms
Interior
Interior Features Ceiling Fans(s), Eat-in Kitchen, Open Floorplan, Stone Counters, Walk-In Closet(s)
Heating Central, Electric
Cooling Central Air
Flooring Carpet, Laminate
Furnishings Unfurnished
Fireplace false
Appliance Dishwasher, Disposal, Electric Water Heater, Range, Refrigerator
Laundry Inside, Upper Level
Exterior
Exterior Feature Irrigation System
Garage Driveway, Garage Door Opener
Garage Spaces 2.0
Community Features Deed Restrictions, Gated
Utilities Available Cable Available, Electricity Connected, Sewer Connected
Waterfront false
View Trees/Woods, Water
Roof Type Shingle
Porch Covered, Patio
Parking Type Driveway, Garage Door Opener
Attached Garage true
Garage true
Private Pool No
Building
Lot Description Conservation Area
Story 2
Entry Level Two
Foundation Slab
Lot Size Range Up to 10,889 Sq. Ft.
Sewer Public Sewer
Water Public
Structure Type Block
New Construction false
Schools
Elementary Schools Odessa Elementary
Middle Schools Seven Springs Middle-Po
High Schools J.W. Mitchell High-Po
Others
Pets Allowed Yes
HOA Fee Include Common Area Taxes
Senior Community No
Ownership Fee Simple
Monthly Total Fees $86
Acceptable Financing Cash, Conventional, FHA, USDA Loan, VA Loan
Membership Fee Required Required
Listing Terms Cash, Conventional, FHA, USDA Loan, VA Loan
Special Listing Condition None
Read Less Info
Want to know what your home might be worth? Contact us for a FREE valuation!

Our team is ready to help you sell your home for the highest possible price ASAP

© 2024 My Florida Regional MLS DBA Stellar MLS. All Rights Reserved.
Bought with RE/MAX REALTEC GROUP INC
GET MORE INFORMATION



