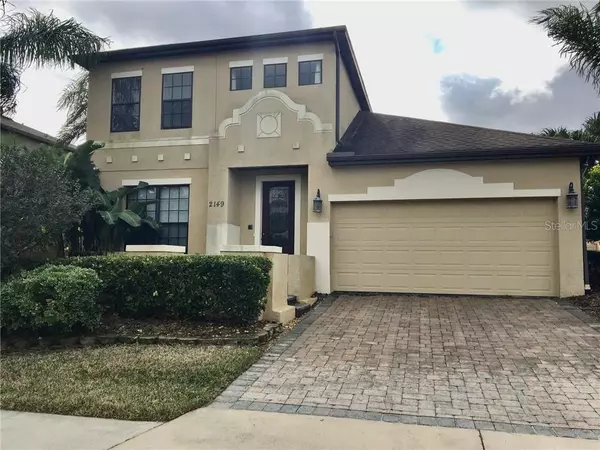For more information regarding the value of a property, please contact us for a free consultation.
Key Details
Sold Price $280,000
Property Type Single Family Home
Sub Type Single Family Residence
Listing Status Sold
Purchase Type For Sale
Square Footage 2,472 sqft
Price per Sqft $113
Subdivision Tusca Place North
MLS Listing ID O5832307
Sold Date 04/22/20
Bedrooms 4
Full Baths 3
Construction Status Financing,Inspections
HOA Fees $51/qua
HOA Y/N Yes
Year Built 2007
Annual Tax Amount $3,237
Lot Size 6,969 Sqft
Acres 0.16
Lot Dimensions 62x123
Property Description
Beautiful ex-model home in popular community. Spacious home with 4 beds, 3.5 baths, 2 car garage and huge open lanai overlooking private fenced back yard. Open floorplan perfect for everyday living and entertaining. Chef's kitchen with 42" cabinets, granite countertops and stainless steel appliances. Other upgrades include wood floors in living areas, built-ins, molding and accents, iron bannisters on stairs, antique bronze finish handles/knobs on doors, surround sound throughout home, pavers on driveway and lanai and upgraded bathrooms. Popular flexible floorplan with 3 bedrooms downstairs and large bonus room upstairs which could be 4th bedroom, with full bath. Home includes flexspace between bedrooms 2 & 3 which could be used as den/office/playroom with built-in cabinets. Tusca Place North is a small community, with low HOA fees. Ideally located close to fast-growing downtown Sanford for shopping and nights out. Enjoy the historic town with marina, lakefront walking promenade, local breweries and unique restaurants and shops.Easy access to I-4, new Wekiva Parkway, Disney and parks and beach. A-rated Seminole county schools. Property may be under AV Surveillance.
Location
State FL
County Seminole
Community Tusca Place North
Zoning PUD
Rooms
Other Rooms Den/Library/Office, Family Room, Formal Dining Room Separate, Inside Utility, Media Room
Interior
Interior Features Ceiling Fans(s), Eat-in Kitchen, Solid Wood Cabinets, Split Bedroom, Stone Counters, Walk-In Closet(s)
Heating Electric
Cooling Central Air
Flooring Carpet, Tile, Wood
Furnishings Unfurnished
Fireplace false
Appliance Dishwasher, Dryer, Microwave, Range, Refrigerator, Washer
Laundry Inside, Laundry Room
Exterior
Exterior Feature Fence, Irrigation System, Sidewalk, Sliding Doors
Garage Driveway, Garage Door Opener, Off Street
Garage Spaces 2.0
Community Features Deed Restrictions, Playground
Utilities Available Cable Available, Electricity Connected, Public
Amenities Available Playground
Waterfront false
Roof Type Shingle
Porch Covered, Front Porch, Patio, Porch, Rear Porch
Parking Type Driveway, Garage Door Opener, Off Street
Attached Garage true
Garage true
Private Pool No
Building
Lot Description Level, Sidewalk, Paved
Entry Level Two
Foundation Slab
Lot Size Range Up to 10,889 Sq. Ft.
Sewer Public Sewer
Water Public
Structure Type Block,Stucco
New Construction false
Construction Status Financing,Inspections
Others
Pets Allowed Yes
HOA Fee Include Common Area Taxes
Senior Community No
Ownership Fee Simple
Monthly Total Fees $51
Acceptable Financing Cash, Conventional, FHA, VA Loan
Membership Fee Required Required
Listing Terms Cash, Conventional, FHA, VA Loan
Special Listing Condition None
Read Less Info
Want to know what your home might be worth? Contact us for a FREE valuation!

Our team is ready to help you sell your home for the highest possible price ASAP

© 2024 My Florida Regional MLS DBA Stellar MLS. All Rights Reserved.
Bought with TOLARIS REALTY GROUP LLC
GET MORE INFORMATION





