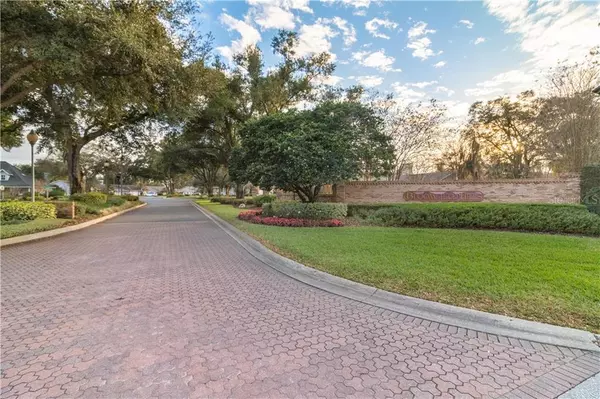For more information regarding the value of a property, please contact us for a free consultation.
Key Details
Sold Price $350,000
Property Type Single Family Home
Sub Type Single Family Residence
Listing Status Sold
Purchase Type For Sale
Square Footage 2,850 sqft
Price per Sqft $122
Subdivision Bloomfield Hills Ph 05
MLS Listing ID L4913414
Sold Date 02/26/20
Bedrooms 4
Full Baths 3
Construction Status Inspections
HOA Fees $29/ann
HOA Y/N Yes
Year Built 2002
Annual Tax Amount $4,040
Lot Size 0.290 Acres
Acres 0.29
Property Description
This home is in the beautiful & highly respected neighborhood of BLOOMFIELD HILLS and was FEATURED in the PARADE OF HOMES when it was built! NEW PAINT on OUTSIDE of home! With many CUSTOM features & UPGRADES, this 4 bedroom, 3 bath home will AMAZE you from the time you enter. You'll notice every luxurious detail when you walk in, from the CROWN MOLDING, VOLUME-HIGH CEILINGS, CUSTOM BEAD-BOARD, upgraded 8-ft doors, & lots of custom built-ins throughout. With an OPEN & SPLIT floorpan, this home features a GOURMET KITCHEN with UPGRADED STAINLESS STEEL APPLIANCES, GRANITE countertops, large kitchen island, MAPLE WOOD CABINETS, WALK-IN PANTRY, & custom LIGHTING throughout. The MASTER BEDROOM is spacious with plenty of room for that king sized bed & relaxing sofa. The master bath features a LARGE WALK AROUND SHOWER with two shower heads & dual sinks with two separate counter spaces! This home has 2 PATIO AREAS; one area has an outside grill and the other has plenty of room for relaxing & watching those fabulous FLORIDA SUSETS. ALL NEW gutters have been added to outside of the home. No detail has been overlooked, this home is a STEP ABOVE THE REST!!! This is FLORIDA LIVING!
Location
State FL
County Polk
Community Bloomfield Hills Ph 05
Interior
Interior Features Attic Fan, Built-in Features, Ceiling Fans(s), Crown Molding, Eat-in Kitchen, High Ceilings, Open Floorplan, Pest Guard System, Solid Surface Counters, Solid Wood Cabinets, Split Bedroom, Tray Ceiling(s), Walk-In Closet(s), Window Treatments
Heating Central
Cooling Central Air
Flooring Carpet, Ceramic Tile
Fireplace false
Appliance Convection Oven, Dishwasher, Disposal, Dryer, Electric Water Heater, Exhaust Fan, Microwave, Range, Refrigerator, Washer, Water Filtration System
Exterior
Exterior Feature Irrigation System, Outdoor Shower, Rain Gutters, Sidewalk, Sliding Doors
Garage Driveway, Garage Door Opener, Garage Faces Side, Oversized
Garage Spaces 2.0
Community Features Deed Restrictions, Tennis Courts
Utilities Available Cable Available, Electricity Available, Public, Street Lights
Waterfront false
Roof Type Shingle
Parking Type Driveway, Garage Door Opener, Garage Faces Side, Oversized
Attached Garage true
Garage true
Private Pool No
Building
Entry Level One
Foundation Slab
Lot Size Range 1/4 Acre to 21779 Sq. Ft.
Sewer Septic Tank
Water Public
Structure Type Block,Stucco
New Construction false
Construction Status Inspections
Others
Pets Allowed Yes
Senior Community No
Ownership Fee Simple
Monthly Total Fees $29
Acceptable Financing Cash, Conventional, FHA, VA Loan
Membership Fee Required Required
Listing Terms Cash, Conventional, FHA, VA Loan
Special Listing Condition None
Read Less Info
Want to know what your home might be worth? Contact us for a FREE valuation!

Our team is ready to help you sell your home for the highest possible price ASAP

© 2024 My Florida Regional MLS DBA Stellar MLS. All Rights Reserved.
Bought with KELLER WILLIAMS REALTY SMART
GET MORE INFORMATION





