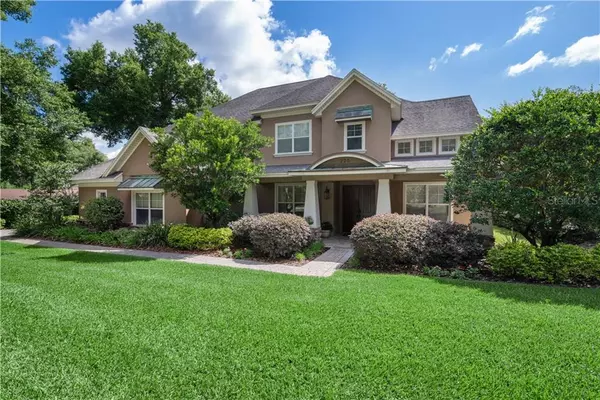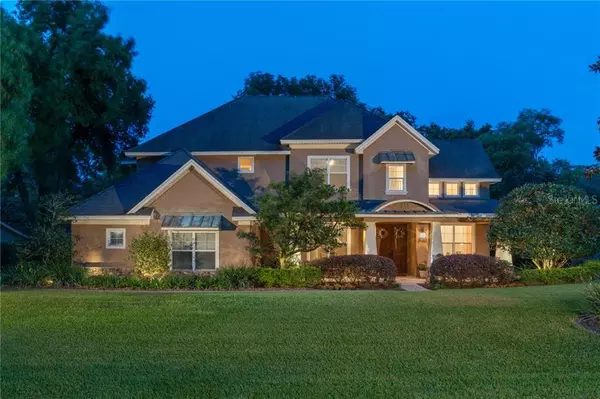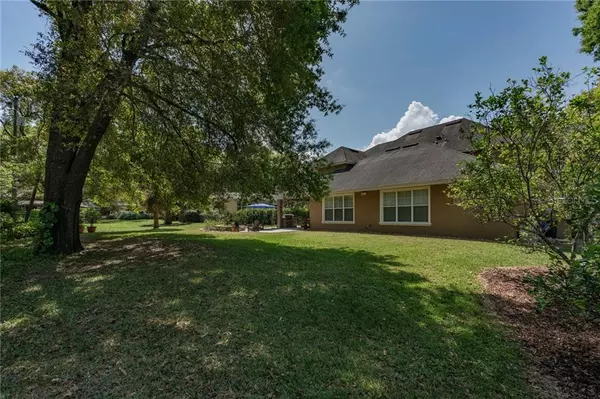For more information regarding the value of a property, please contact us for a free consultation.
Key Details
Sold Price $900,000
Property Type Single Family Home
Sub Type Single Family Residence
Listing Status Sold
Purchase Type For Sale
Square Footage 4,289 sqft
Price per Sqft $209
Subdivision Windermere Town
MLS Listing ID O5850322
Sold Date 08/14/20
Bedrooms 5
Full Baths 4
Half Baths 1
HOA Y/N No
Year Built 2007
Annual Tax Amount $9,784
Lot Size 0.380 Acres
Acres 0.38
Property Description
Gorgeous custom home in downtown Windermere is perfectly located to enjoy all that the downtown Windermere lifestyle has to offer! It's a short walk to the tennis courts, play park, boat ramp, farmers market, food truck events, and shops and restaurants! The beautiful stone and copper accents perfectly compliment the wood doors, expansive front porch and architectural features to set the stage for the warmth inside! Upon first entry, the foyer features a magnificent 2-story wood and iron railing staircase leading to the upper level and iron railing Romeo and Juliet balcony above. Expect to be awed by the magnitude of the 16' ceiling height in the office featuring french doors, wood floors and beautiful natural light from the windows above. The wood and stone is beautifully continued into this gourmet dream kitchen featuring natural stone and custom cabinetry, gas cooktop and oversized center island! This open floor plan is perfect for entertaining in this fabulous kitchen and overflowing into the family room with gas fireplace or outside through the french doors to the covered stone lanai with granite and stone surround built-in grill. The entertaining continues to the open air stone lanai complete with raised bench seating and fire pit! In addition to the outdoor entertainment space, the upper level game room/movie room features a granite bar and drink prep area. The great size bedrooms and beautifully appointed baths make this the perfect home for Windermere lifestyle living!
Location
State FL
County Orange
Community Windermere Town
Zoning SFR
Rooms
Other Rooms Bonus Room, Breakfast Room Separate, Den/Library/Office, Formal Dining Room Separate, Inside Utility, Loft
Interior
Interior Features Ceiling Fans(s), Coffered Ceiling(s), Crown Molding, High Ceilings, Kitchen/Family Room Combo, Stone Counters, Tray Ceiling(s), Walk-In Closet(s), Wet Bar, Window Treatments
Heating Heat Pump, Zoned
Cooling Central Air, Zoned
Flooring Carpet, Ceramic Tile, Travertine, Wood
Fireplaces Type Gas
Fireplace true
Appliance Built-In Oven, Cooktop, Dishwasher, Disposal, Microwave, Range Hood, Refrigerator, Tankless Water Heater, Water Softener, Wine Refrigerator
Laundry Inside, Laundry Chute
Exterior
Exterior Feature French Doors, Irrigation System, Lighting, Outdoor Grill
Garage Garage Door Opener, Garage Faces Side
Garage Spaces 3.0
Community Features Boat Ramp, Golf Carts OK, Park, Playground, Boat Ramp, Tennis Courts, Water Access
Utilities Available Cable Connected, Electricity Connected, Natural Gas Connected, Sprinkler Well
Waterfront false
Water Access 1
Water Access Desc Lake,Lake - Chain of Lakes
Roof Type Shingle
Parking Type Garage Door Opener, Garage Faces Side
Attached Garage true
Garage true
Private Pool No
Building
Entry Level Two
Foundation Slab
Lot Size Range 1/4 Acre to 21779 Sq. Ft.
Sewer Aerobic Septic
Water Well
Structure Type Block,Stone,Stucco
New Construction false
Schools
Elementary Schools Windermere Elem
Middle Schools Gotha Middle
High Schools Olympia High
Others
Senior Community No
Ownership Fee Simple
Acceptable Financing Cash, Conventional, VA Loan
Listing Terms Cash, Conventional, VA Loan
Special Listing Condition None
Read Less Info
Want to know what your home might be worth? Contact us for a FREE valuation!

Our team is ready to help you sell your home for the highest possible price ASAP

© 2024 My Florida Regional MLS DBA Stellar MLS. All Rights Reserved.
Bought with BHHS FLORIDA REALTY
GET MORE INFORMATION





