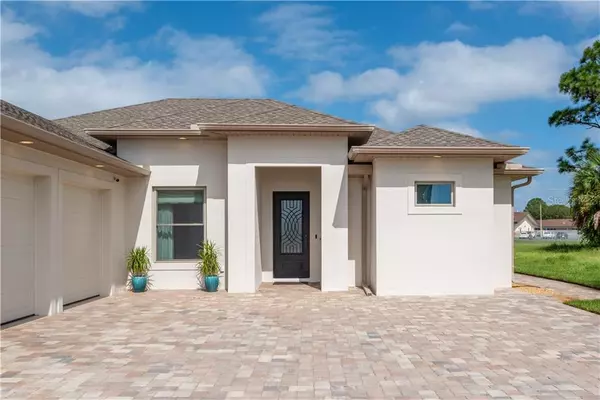For more information regarding the value of a property, please contact us for a free consultation.
Key Details
Sold Price $429,900
Property Type Single Family Home
Sub Type Single Family Residence
Listing Status Sold
Purchase Type For Sale
Square Footage 2,176 sqft
Price per Sqft $197
Subdivision Rotonda West Pinehurst
MLS Listing ID C7433543
Sold Date 10/21/20
Bedrooms 3
Full Baths 2
Construction Status Appraisal,Financing,Inspections,Other Contract Contingencies
HOA Fees $15/ann
HOA Y/N Yes
Year Built 2016
Annual Tax Amount $478
Lot Size 0.330 Acres
Acres 0.33
Property Description
Exceptional find in Rotonda West! Built in 2016, this impressive 3 bedroom, 2 bath pool home features 3-car garage with 50’ driveway. Freshly painted exterior and interior, upgraded floor tile, carpet and Daltile flooring in the baths, lanai and front entry ceilings with Cumaru Brazilian Teak and Ipe wood feature wall in living room and on kitchen island. Open floor plan with 11’ ceilings, custom drapes and Roman shades, fabulous upgraded kitchen with Thermador Appliances including Induction cooktop, convection oven and microwave, 42’ cherry cabinets, quartz countertops and breakfast bar. Spacious master suite with lighted tray ceiling, his and hers walk-in closets and private ensuite with dual sinks and Jacuzzi Salon Spa. Additional upgrades include large laundry room designed with office desk and file drawers, hurricane windows and doors, dual A/C, garage with epoxy floor, insulated garage doors and plumbed for sink plus lots of storage added throughout. Outdoor entertaining area features covered lanai, brick pavers, screened saltwater pool with sun pad and swim spa feature, Tropical landscaping and fenced backyard provide plenty of privacy. Rotonda West is a premier golf course community near restaurants, shopping, community park and preserve and just a short distance from Boca Grande and all amenities to SWFL has to offer. Call for your private showing today!
Location
State FL
County Charlotte
Community Rotonda West Pinehurst
Zoning RSF5
Rooms
Other Rooms Den/Library/Office, Great Room, Inside Utility
Interior
Interior Features Ceiling Fans(s), Eat-in Kitchen, High Ceilings, Living Room/Dining Room Combo, Solid Wood Cabinets, Split Bedroom, Stone Counters, Walk-In Closet(s), Window Treatments
Heating Central, Electric
Cooling Central Air
Flooring Carpet, Tile, Tile
Furnishings Unfurnished
Fireplace false
Appliance Built-In Oven, Cooktop, Dishwasher, Disposal, Electric Water Heater, Exhaust Fan, Microwave, Refrigerator
Laundry Inside, Laundry Room
Exterior
Exterior Feature Fence, Irrigation System, Outdoor Shower, Rain Gutters, Sidewalk, Sliding Doors
Garage Driveway, Garage Door Opener, Garage Faces Side
Garage Spaces 3.0
Fence Vinyl
Pool Gunite, In Ground, Lighting, Salt Water, Screen Enclosure
Community Features Deed Restrictions, Golf Carts OK, Golf, Playground, Sidewalks
Utilities Available BB/HS Internet Available, Cable Available, Electricity Connected, Phone Available
Waterfront false
View Pool
Roof Type Shingle
Porch Covered, Rear Porch, Screened
Parking Type Driveway, Garage Door Opener, Garage Faces Side
Attached Garage true
Garage true
Private Pool Yes
Building
Lot Description Oversized Lot, Sidewalk, Paved
Story 1
Entry Level One
Foundation Slab
Lot Size Range 1/4 to less than 1/2
Sewer Public Sewer
Water Public
Architectural Style Custom
Structure Type Block,Stucco
New Construction false
Construction Status Appraisal,Financing,Inspections,Other Contract Contingencies
Schools
Elementary Schools Vineland Elementary
Middle Schools L.A. Ainger Middle
High Schools Lemon Bay High
Others
Pets Allowed Yes
Senior Community No
Ownership Fee Simple
Monthly Total Fees $15
Acceptable Financing Cash, Conventional, FHA, VA Loan
Membership Fee Required Required
Listing Terms Cash, Conventional, FHA, VA Loan
Special Listing Condition None
Read Less Info
Want to know what your home might be worth? Contact us for a FREE valuation!

Our team is ready to help you sell your home for the highest possible price ASAP

© 2024 My Florida Regional MLS DBA Stellar MLS. All Rights Reserved.
Bought with MICHAEL SAUNDERS & COMPANY
GET MORE INFORMATION





