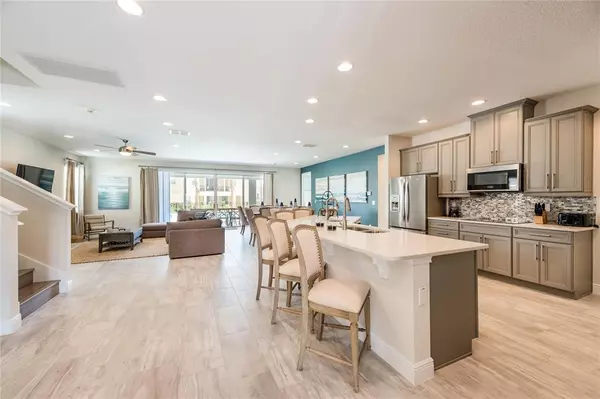For more information regarding the value of a property, please contact us for a free consultation.
Key Details
Sold Price $1,150,000
Property Type Single Family Home
Sub Type Single Family Residence
Listing Status Sold
Purchase Type For Sale
Square Footage 5,496 sqft
Price per Sqft $209
Subdivision Reunion West Ph 2B West
MLS Listing ID O5992847
Sold Date 02/25/22
Bedrooms 11
Full Baths 10
Half Baths 3
Construction Status Appraisal,Financing,Inspections
HOA Fees $605/mo
HOA Y/N Yes
Year Built 2018
Annual Tax Amount $12,792
Lot Size 0.300 Acres
Acres 0.3
Property Description
VACATION HOME, INVESTMENT PROPERTY or BOTH! Encore resorts highly sought after Biltmore Floor plan features, 11 bedrooms 10 full baths and 3 half baths. Upon entering this FULLY FURNISHED home you will experience a beautiful open living/kitchen/dining room, high ceilings, a gorgeous gourmet kitchen and first floor owners suite.This luxurious property is made for entertaining. It includes a full theater room, wet bar, themed bedrooms, game room and so much more. Your beautiful heated resort style pool, spa and SPLASH PAD are Fun for the entire family. A private resort community near Disney in Orlando, Encore features a 3 story clubhouse with concierge service for you and your guests including activity area, café bar offering delicious food and terrace which allows you to enjoy the sights of this well located development while spoiling yourself with the culinary delights the restaurant has to offer. Everyone will love the aqua park and you can even continue your regular fitness routine in the well equipped gym or outdoor sports including tennis, basketball, beach volley ball, etc. Located within minutes of Disney, 429, I4 and 192, the home is ideally located for easy access to the theme parks, malls, golf courses, grocery stores and restaurants.
Location
State FL
County Osceola
Community Reunion West Ph 2B West
Zoning RESI
Rooms
Other Rooms Loft, Media Room
Interior
Interior Features Ceiling Fans(s), High Ceilings, Master Bedroom Main Floor, Open Floorplan, Wet Bar
Heating Central, Electric
Cooling Central Air
Flooring Carpet, Tile
Fireplace false
Appliance Dishwasher, Disposal, Dryer, Microwave, Range, Refrigerator
Exterior
Exterior Feature Balcony, Fence
Garage Spaces 2.0
Pool Heated, In Ground, Pool Alarm
Community Features Deed Restrictions, Fitness Center, Gated, Playground, Pool
Utilities Available Cable Available, Electricity Available, Water Available
Amenities Available Cable TV, Fitness Center, Gated, Park, Pool, Tennis Court(s)
Waterfront false
Roof Type Shingle
Attached Garage true
Garage true
Private Pool Yes
Building
Story 2
Entry Level Two
Foundation Slab
Lot Size Range 1/4 to less than 1/2
Sewer Public Sewer
Water Public
Structure Type Block,Concrete,Stucco
New Construction false
Construction Status Appraisal,Financing,Inspections
Others
Pets Allowed No
HOA Fee Include Guard - 24 Hour,Cable TV,Pool,Internet,Maintenance Structure,Maintenance Grounds,Pest Control,Trash
Senior Community No
Ownership Fee Simple
Monthly Total Fees $605
Acceptable Financing Cash, Conventional
Membership Fee Required Required
Listing Terms Cash, Conventional
Special Listing Condition None
Read Less Info
Want to know what your home might be worth? Contact us for a FREE valuation!

Our team is ready to help you sell your home for the highest possible price ASAP

© 2024 My Florida Regional MLS DBA Stellar MLS. All Rights Reserved.
Bought with NOVA REAL ESTATE SERVICES INC
GET MORE INFORMATION





