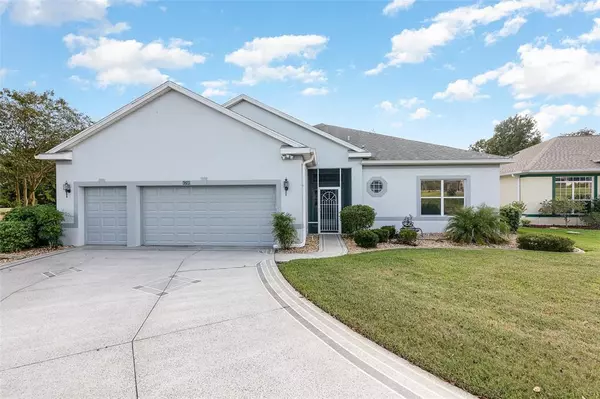For more information regarding the value of a property, please contact us for a free consultation.
Key Details
Sold Price $330,000
Property Type Single Family Home
Sub Type Single Family Residence
Listing Status Sold
Purchase Type For Sale
Square Footage 1,968 sqft
Price per Sqft $167
Subdivision Plantation At Leesburg Sable Ridge Village L
MLS Listing ID O5981839
Sold Date 03/07/22
Bedrooms 2
Full Baths 2
Construction Status Inspections
HOA Fees $105/mo
HOA Y/N Yes
Year Built 2005
Annual Tax Amount $389
Lot Size 0.340 Acres
Acres 0.34
Property Description
One or more photo(s) has been virtually staged. Some Pictures May Be Virtually Staged. This Beautiful home features a Culdesac lot with a painted driveway and walkway that leads to the screened-in front porch. Double pane windows for more energy efficiency. You will be welcomed by panoramic views from the moment you open the front door and enter the spacious living room and dining room combo. Well-maintained home with laminate wood floors and ceramic tile. Oversized 3 Car garage for great storage. The spacious owner's suite offers a walk-in closet, dual vanities, a walk-in shower, and a private door to the Screened Lanai. The kitchen is open and bright w/corian counters, tile backsplash, island w/ breakfast bar, and pantry. Evenings can be spent watching the sunset in your private lanai w/ koi pond overlooking the 10th Tee of the golf course. The 3 Car Garage Offers a screened door and plenty of storage. Bonus Room/Office/Den with Built-In Desk, Shelving, and a Murphy Bed! Come and enjoy what the Plantation has to offer for 55+. 3 swimming pools, 2 golf courses, walking trails, restaurant, lounge, tennis pickleball, 24-hour security, gated community, 2 fitness rooms, his/her sauna, and an activities center to keep you busy. Don't Miss This One!
Location
State FL
County Lake
Community Plantation At Leesburg Sable Ridge Village L
Zoning SFR
Rooms
Other Rooms Den/Library/Office
Interior
Interior Features Ceiling Fans(s), Eat-in Kitchen, High Ceilings, Master Bedroom Main Floor, Walk-In Closet(s), Window Treatments
Heating Central, Electric
Cooling Central Air
Flooring Ceramic Tile, Laminate, Tile
Furnishings Unfurnished
Fireplace false
Appliance Dishwasher, Electric Water Heater, Microwave, Range, Refrigerator
Laundry Inside, Laundry Room
Exterior
Exterior Feature Irrigation System, Sidewalk
Garage Driveway, Garage Door Opener, Golf Cart Garage, Ground Level, Oversized, Underground
Garage Spaces 3.0
Community Features Deed Restrictions, Fitness Center, Gated, Golf Carts OK, Golf, Pool, Sidewalks, Tennis Courts
Utilities Available Cable Available, Electricity Connected, Public, Sewer Connected, Underground Utilities, Water Connected
Amenities Available Clubhouse, Fitness Center, Gated, Golf Course, Pickleball Court(s), Pool, Recreation Facilities, Security, Shuffleboard Court, Tennis Court(s)
Waterfront false
View Golf Course
Roof Type Shingle
Porch Covered, Enclosed, Patio, Screened
Parking Type Driveway, Garage Door Opener, Golf Cart Garage, Ground Level, Oversized, Underground
Attached Garage true
Garage true
Private Pool No
Building
Lot Description Cul-De-Sac, In County, Level, On Golf Course, Sidewalk, Paved, Private
Entry Level One
Foundation Slab
Lot Size Range 1/4 to less than 1/2
Sewer Public Sewer
Water Public
Architectural Style Florida, Ranch, Traditional
Structure Type Block,Stucco,Wood Frame
New Construction false
Construction Status Inspections
Others
Pets Allowed Yes
HOA Fee Include Guard - 24 Hour,Pool,Maintenance Grounds,Management,Recreational Facilities,Security
Senior Community Yes
Ownership Fee Simple
Monthly Total Fees $105
Acceptable Financing Cash, Conventional, VA Loan
Membership Fee Required Required
Listing Terms Cash, Conventional, VA Loan
Special Listing Condition None
Read Less Info
Want to know what your home might be worth? Contact us for a FREE valuation!

Our team is ready to help you sell your home for the highest possible price ASAP

© 2024 My Florida Regional MLS DBA Stellar MLS. All Rights Reserved.
Bought with TOUCHSTONE REAL ESTATE
GET MORE INFORMATION





