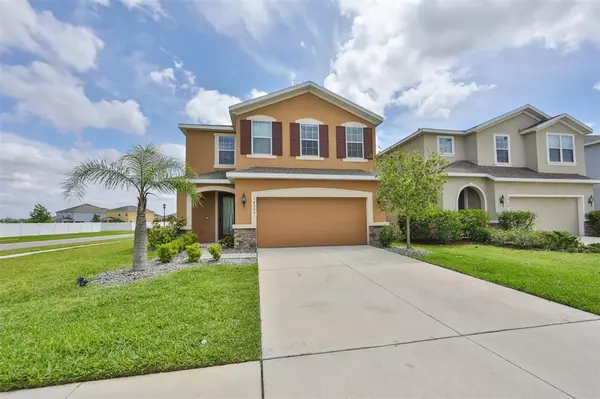For more information regarding the value of a property, please contact us for a free consultation.
Key Details
Sold Price $440,000
Property Type Single Family Home
Sub Type Single Family Residence
Listing Status Sold
Purchase Type For Sale
Square Footage 2,186 sqft
Price per Sqft $201
Subdivision Carlton Lakes Ph 1D2
MLS Listing ID T3366353
Sold Date 05/19/22
Bedrooms 4
Full Baths 2
Half Baths 1
Construction Status Financing,Inspections
HOA Fees $5/ann
HOA Y/N Yes
Year Built 2018
Annual Tax Amount $6,868
Lot Size 8,712 Sqft
Acres 0.2
Lot Dimensions 56.42x155.38
Property Description
Start Packing Now, and welcome to “Your Home Sweet Home” STUNNING, Immaculate and Spacious 2,186 Sq. Ft. 2 car garage, 4 Beds, loft, 2 full baths & 1/2 bathroom on the first floor, built in 2018 two story house corner lot. ALL the Upgrades you have been looking for! Decorative glass door, keyless pad, ring bell door with camera, entryway foyer, open floor plan, & well maintenance house. *Granite Counter top * Beautiful Kitchen* with large island, pendant lights, walk-in pantry, stainless steel appliances, microwave has outside vent duct, back splash, 42” upgraded cabinets with crown molding & more. You will Love the Bright and Open Layout – The half bathroom recently upgraded with new vanity and mirror. Spacious Living Room & dining room with upgraded high ceiling 9’4”, the double sliding doors provide direct access to the extended covered patio and oversized back yard that has plenty room to build a pool. Master Suite on the second floor features a Large Bedroom, double walk-in closet, spacious Master Bath with Dual Sinks, marble Silestone, Glass Shower doors. Split Bedroom Floor Plan offers 3 generously-sized Secondary Bedrooms, two of them with walk-in closet, additional 1 Full Bath between the rooms. The home also features a Laundry Room with laminate decorative wall, extra storage closets. Located in the Beautiful resort style Southfork Lakes community with many amenities for the whole family, large pool, fitness center, recreation room, playground, surrounded by huge lakes where you can walk & enjoy the nature that surrounds you. It’s central to shopping, restaurants, grocery store, short drive to Tampa airport, downtown, MacDill Air Force Base, Hospitals, sugar sand beaches, Outlets, I-75 and more. Don't miss out & Call today!
Location
State FL
County Hillsborough
Community Carlton Lakes Ph 1D2
Zoning PD
Rooms
Other Rooms Formal Dining Room Separate, Formal Living Room Separate, Great Room, Loft
Interior
Interior Features Ceiling Fans(s), Living Room/Dining Room Combo, Dormitorio Principal Arriba, Open Floorplan, Solid Wood Cabinets, Thermostat, Walk-In Closet(s)
Heating Central, Electric
Cooling Central Air
Flooring Carpet, Ceramic Tile
Furnishings Unfurnished
Fireplace false
Appliance Convection Oven, Dishwasher, Disposal, Dryer, Electric Water Heater, Exhaust Fan, Microwave, Range, Refrigerator, Washer
Laundry Laundry Room, Upper Level
Exterior
Exterior Feature Hurricane Shutters, Lighting, Sidewalk, Sliding Doors
Garage Driveway, Garage Door Opener
Garage Spaces 2.0
Community Features Association Recreation - Owned, Deed Restrictions, Fitness Center, No Truck/RV/Motorcycle Parking, Playground, Pool, Sidewalks
Utilities Available Public, Sprinkler Meter, Street Lights
Amenities Available Clubhouse, Fitness Center, Playground, Pool, Recreation Facilities
Waterfront false
Roof Type Shingle
Porch Covered, Patio
Parking Type Driveway, Garage Door Opener
Attached Garage true
Garage true
Private Pool No
Building
Lot Description Corner Lot, Irregular Lot, Sidewalk, Paved
Story 2
Entry Level Two
Foundation Slab
Lot Size Range 0 to less than 1/4
Builder Name Ryan Homes
Sewer Public Sewer
Water None
Architectural Style Contemporary
Structure Type Block, Stone, Stucco, Wood Frame
New Construction false
Construction Status Financing,Inspections
Schools
Elementary Schools Belmont Elementary School
Middle Schools Eisenhower-Hb
High Schools Sumner High School
Others
Pets Allowed Yes
HOA Fee Include Pool, Recreational Facilities
Senior Community No
Pet Size Large (61-100 Lbs.)
Ownership Fee Simple
Monthly Total Fees $5
Acceptable Financing Cash, Conventional, FHA, VA Loan
Membership Fee Required Required
Listing Terms Cash, Conventional, FHA, VA Loan
Num of Pet 2
Special Listing Condition None
Read Less Info
Want to know what your home might be worth? Contact us for a FREE valuation!

Our team is ready to help you sell your home for the highest possible price ASAP

© 2024 My Florida Regional MLS DBA Stellar MLS. All Rights Reserved.
Bought with COLDWELL BANKER REALTY
GET MORE INFORMATION





