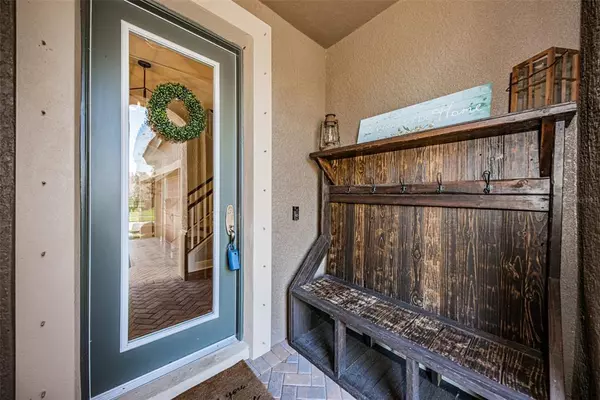For more information regarding the value of a property, please contact us for a free consultation.
Key Details
Sold Price $739,900
Property Type Single Family Home
Sub Type Single Family Residence
Listing Status Sold
Purchase Type For Sale
Square Footage 2,726 sqft
Price per Sqft $271
Subdivision Starkey Ranch Village 2 Ph 1B-1
MLS Listing ID U8188792
Sold Date 03/10/23
Bedrooms 4
Full Baths 3
Construction Status Financing,Inspections
HOA Fees $6/ann
HOA Y/N Yes
Originating Board Stellar MLS
Year Built 2017
Annual Tax Amount $8,248
Lot Size 8,712 Sqft
Acres 0.2
Property Description
Welcome to Luxury!! This two-story masterpiece is exquisitely appointed on a huge corner lot in beautiful Starkey Ranch with a Mediterranean elevation, tile roof, brick paver driveway and refined architectural design featuring split courtyard garages! The interior simply takes your breath away with endless quality upgrades including the luxurious vinyl wood-like floorings to the grand staircase by the foyer with its white painted risers, solid wood Newell posts and wood square spindles, 5.25 inch wide baseboards and wood casing adorned windows and custom millwork built-in details just to name a few! The home is an entertainer's dream with its open floor plan and soaring ceilings boasting 2726 sq. ft. of luxurious living space featuring four bedrooms and three full baths. The downstairs has a secluded and spacious guest suite with a walk-in closet and an adjacent full bath with rectangular under mount sink, brushed nickel finishes and quartz countertops! The chefs gourmet kitchen features light gray stone color, 42 inch cabinets, white marble backsplash, gorgeous quartz countertops, oven/convection microwave combo, five burner gas cooktop, stainless steel exhaust fan and a massive walk-in pantry. The large kitchen island is sleek, with modern pendant lighting and seating for four overlooking the spacious great room and huge dining area as well. The great room is prewired for speakers with a lot of windows for natural day lighting and an abundance of comfortable space for special family gatherings. The sliders overlook a generous size paver covered patio and a huge and tropical fenced yard for everyone to enjoy. The upstairs features a huge multi-purpose bonus / media room or loft with endless possibilities, two additional spacious guest rooms, another gorgeous guest bath, a separate laundry room and a jaw dropping master retreat that has it all!! The master retreat is a very generous size with a luxurious master bath with his and hers vanities, stunning quartz tops, designer upgraded mirrors, an expanded shower with a river rock floor, sleek fixtures and a frameless glass shower door, a private water closet, and a huge one-of-a-kind walk-in closet. No expense spared at this spectacular home, and you can see it everywhere in the impeccable detail as you tour this beauty. Ceiling mounted metal shelving in the two-bay garage for additional storage too! Starkey Ranch is a centrally located premier community with great proximity to shopping, upscale dining, major throughways, state of the art medical facilities and easy access to Tampa! Wonderful community amenities with quick access to Homestead Park pool, dog park, playground, barbecue area, and lots of open common space! Enjoy 20 miles of trails, community pools, playgrounds, parks, dog parks, activities, kayak/canoe, 800 acres of conservation next to Starkey wilderness preserve! This one is in move-in ready and in model perfect condition!!
Location
State FL
County Pasco
Community Starkey Ranch Village 2 Ph 1B-1
Zoning MPUD
Rooms
Other Rooms Bonus Room, Inside Utility
Interior
Interior Features Built-in Features, Ceiling Fans(s), High Ceilings, Kitchen/Family Room Combo, Open Floorplan, Solid Surface Counters, Solid Wood Cabinets, Split Bedroom, Thermostat, Walk-In Closet(s)
Heating Central, Electric
Cooling Central Air, Zoned
Flooring Carpet, Ceramic Tile, Tile, Vinyl, Wood
Furnishings Unfurnished
Fireplace false
Appliance Built-In Oven, Convection Oven, Cooktop, Dishwasher, Disposal, Exhaust Fan, Gas Water Heater, Ice Maker, Microwave, Range, Range Hood, Refrigerator, Water Softener
Laundry Inside, Laundry Room
Exterior
Exterior Feature Irrigation System, Lighting, Sidewalk, Sliding Doors
Parking Features Driveway, Garage Door Opener, Oversized, Split Garage
Garage Spaces 3.0
Fence Other
Pool In Ground
Community Features Association Recreation - Owned, Deed Restrictions, Park, Playground, Pool, Sidewalks
Utilities Available BB/HS Internet Available, Cable Connected, Electricity Connected, Fiber Optics, Fire Hydrant, Natural Gas Available, Public, Sewer Connected, Sprinkler Recycled, Street Lights, Underground Utilities, Water Connected
Amenities Available Clubhouse, Fence Restrictions, Optional Additional Fees, Park, Playground, Pool, Recreation Facilities, Vehicle Restrictions
Roof Type Tile
Porch Covered, Front Porch, Rear Porch
Attached Garage true
Garage true
Private Pool No
Building
Lot Description Corner Lot, In County, Level, Sidewalk, Paved
Story 2
Entry Level Two
Foundation Slab
Lot Size Range 0 to less than 1/4
Sewer Public Sewer
Water Public
Architectural Style Mediterranean
Structure Type Block, Stucco, Wood Frame
New Construction false
Construction Status Financing,Inspections
Schools
Elementary Schools Starkey Ranch K-8
Middle Schools Starkey Ranch K-8
High Schools River Ridge High-Po
Others
Pets Allowed Yes
HOA Fee Include Common Area Taxes, Pool, Escrow Reserves Fund, Management, Recreational Facilities
Senior Community No
Ownership Fee Simple
Monthly Total Fees $6
Acceptable Financing Cash, Conventional, VA Loan
Membership Fee Required Required
Listing Terms Cash, Conventional, VA Loan
Special Listing Condition None
Read Less Info
Want to know what your home might be worth? Contact us for a FREE valuation!

Our team is ready to help you sell your home for the highest possible price ASAP

© 2025 My Florida Regional MLS DBA Stellar MLS. All Rights Reserved.
Bought with BHHS FLORIDA PROPERTIES GROUP




