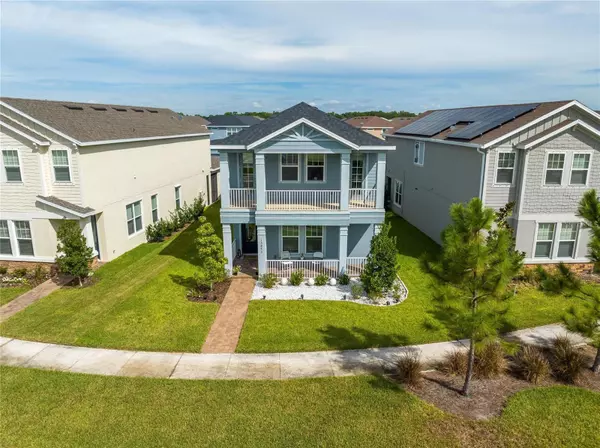For more information regarding the value of a property, please contact us for a free consultation.
Key Details
Sold Price $568,000
Property Type Single Family Home
Sub Type Single Family Residence
Listing Status Sold
Purchase Type For Sale
Square Footage 2,418 sqft
Price per Sqft $234
Subdivision Starkey Ranch
MLS Listing ID T3475658
Sold Date 11/17/23
Bedrooms 4
Full Baths 3
Half Baths 1
Construction Status Appraisal,Financing,Inspections
HOA Fees $6/ann
HOA Y/N Yes
Originating Board Stellar MLS
Year Built 2021
Annual Tax Amount $5,313
Lot Size 4,791 Sqft
Acres 0.11
Property Description
One or more photo(s) has been virtually staged. This luxurious Baldwin bungalow is a masterpiece of modern living, offering 2,441 SQUARE FEET of meticulously designed space. Highlights include a spacious gathering room, a charming dining room, and an exquisite designer kitchen with STAINLESS STEEL APPLIANCES include LG REFRIGERATOR, and a CHEF'S ISLAND. The FIRST FLOOR boasts a private BEDROOM with an EN SUITE BATHROOM and a GUEST HALF BATH. The GENEROUSE SIZE LANAI at the rear of the house is perfect for relaxation. Upstairs, the owner's suite features a DUAL SINK VANITY and a GENEROUSLY SIZED SHOWER. Additional features on the second floor include SECOND AND THIRD BEDROOMS WITH BALCONY, and a LAUNDRY ROOM EQUIPPED WITH ELEGANT SAMSUNG WASHER AND DRYER. Other highlights include TANKLESS WATER HEATER, STORM SHUTTERS and SECURITY SYSTEM WITH CAMERAS. The home offers a grand view of the first floor from the second-floor overlook. This property is located in Stansil Park within the Starkey Ranch community, which offers an extensive trail system, including connections to the Jay B. Starkey Wilderness Preserve and the Suncoast Trail. Starkey Ranch also boasts four dog parks for off-leash fun, various neighborhood parks, and a District Park with sports fields, picnic pavilions, a playground, and a trailhead to the community's extensive trail network. Enjoy an outdoor lifestyle at its finest in this exceptional home. Don't miss the opportunity to make this remarkable residence your own! Call today for a private tour.
Location
State FL
County Pasco
Community Starkey Ranch
Zoning MPUD
Interior
Interior Features High Ceilings, Living Room/Dining Room Combo, Open Floorplan, Solid Surface Counters, Solid Wood Cabinets, Split Bedroom
Heating Central
Cooling Central Air
Flooring Hardwood, Tile
Furnishings Unfurnished
Fireplace false
Appliance Dishwasher, Dryer, Microwave, Range, Refrigerator, Tankless Water Heater, Washer, Water Purifier
Laundry Laundry Room, Upper Level
Exterior
Exterior Feature Balcony, French Doors, Hurricane Shutters, Irrigation System, Sidewalk
Garage Spaces 2.0
Community Features Dog Park, Park, Playground, Pool, Sidewalks
Utilities Available Electricity Connected, Natural Gas Connected, Water Connected
Amenities Available Park, Pool, Trail(s)
View Y/N 1
Water Access 1
Water Access Desc Pond
View Trees/Woods, Water
Roof Type Shingle
Attached Garage true
Garage true
Private Pool No
Building
Story 2
Entry Level Two
Foundation Slab
Lot Size Range 0 to less than 1/4
Builder Name TAYLOR MORRISON OF FLORIDA INC
Sewer Public Sewer
Water Public
Structure Type Block
New Construction false
Construction Status Appraisal,Financing,Inspections
Schools
Elementary Schools Starkey Ranch K-8
Middle Schools River Ridge Middle-Po
High Schools River Ridge High-Po
Others
Pets Allowed Cats OK, Dogs OK
Senior Community No
Ownership Fee Simple
Monthly Total Fees $12
Acceptable Financing Cash, Conventional, FHA, VA Loan
Membership Fee Required Required
Listing Terms Cash, Conventional, FHA, VA Loan
Special Listing Condition None
Read Less Info
Want to know what your home might be worth? Contact us for a FREE valuation!

Our team is ready to help you sell your home for the highest possible price ASAP

© 2025 My Florida Regional MLS DBA Stellar MLS. All Rights Reserved.
Bought with COMPASS FLORIDA, LLC




