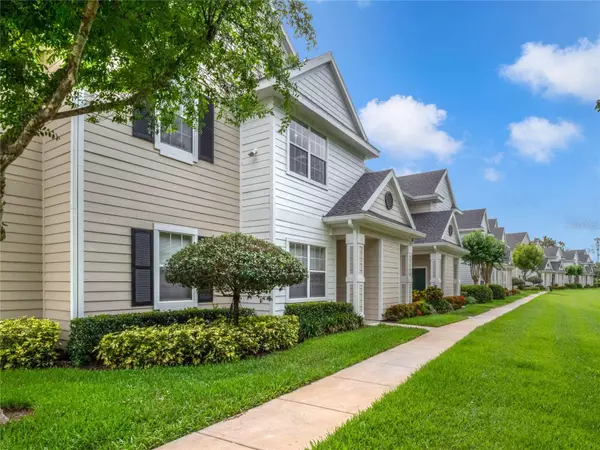For more information regarding the value of a property, please contact us for a free consultation.
Key Details
Sold Price $313,875
Property Type Condo
Sub Type Condominium
Listing Status Sold
Purchase Type For Sale
Square Footage 1,453 sqft
Price per Sqft $216
Subdivision Southern Pines
MLS Listing ID O6204894
Sold Date 07/03/24
Bedrooms 3
Full Baths 2
Construction Status Inspections
HOA Fees $461/mo
HOA Y/N Yes
Originating Board Stellar MLS
Year Built 2005
Annual Tax Amount $1,345
Property Description
Welcome home to one of Winter Garden's highly sought-after condo neighborhoods! A price like this in Winter Garden is practically impossible! This must see, charming and cozy 3-bed, 2-bath offers an open concept feel with a eat in kitchen area and appliances included. One of the best spaces in the unit is off the living room as a bonus area and provides tons of natural light and an amazing view of the conservation area. Retreat to the inviting master suite with its own ensuite bathroom, while two additional bedrooms off the living room offer flexibility for guests or a home office. This community includes endless amenties such as; gated community, basketball courts, raquetball, movie theater, pool, car wash, tennis court, clubhouse, playground to name a few. Cable, internet, water, trash, and all your exterior maintenance/landscape are included as well! The building had a new roof put on in 2019, AC 2019, water heater 2020, flooring updated 2018, refrigerator and range 2024. This unit INCLUDES a 1 car garage which is very rare to have with a unit in this community!
With easy access to shopping, dining, major highways and theme parks, entertainment, and just a quick drive to Downtown Winter Garden, this is truly where convenience meets luxury. Don't miss the chance to make this your new home sweet home! Contact me today for your private showing!
Location
State FL
County Orange
Community Southern Pines
Zoning PUD
Rooms
Other Rooms Bonus Room
Interior
Interior Features Built-in Features, Ceiling Fans(s), Crown Molding, Eat-in Kitchen, Kitchen/Family Room Combo, Open Floorplan, Walk-In Closet(s)
Heating Electric
Cooling Central Air
Flooring Laminate
Fireplace false
Appliance Dishwasher, Dryer, Range, Refrigerator, Washer
Laundry In Kitchen
Exterior
Exterior Feature Sidewalk
Garage Open
Garage Spaces 1.0
Community Features Clubhouse, Community Mailbox, Fitness Center, Gated Community - No Guard, Playground, Pool, Racquetball, Tennis Courts
Utilities Available Cable Connected, Electricity Connected, Public, Water Connected
Amenities Available Basketball Court, Clubhouse, Fitness Center, Gated, Playground, Pool, Racquetball, Tennis Court(s)
Waterfront false
View Trees/Woods
Roof Type Shingle
Parking Type Open
Attached Garage false
Garage true
Private Pool No
Building
Lot Description Conservation Area, Sidewalk, Paved
Story 2
Entry Level Two
Foundation Slab
Lot Size Range Non-Applicable
Sewer Public Sewer
Water Public
Structure Type Block,Stucco,Vinyl Siding
New Construction false
Construction Status Inspections
Schools
Elementary Schools Sunridge Elementary
Middle Schools Sunridge Middle
High Schools West Orange High
Others
Pets Allowed Yes
HOA Fee Include Cable TV,Pool,Internet,Maintenance Structure,Maintenance Grounds,Pest Control,Recreational Facilities,Trash,Water
Senior Community No
Ownership Condominium
Monthly Total Fees $461
Acceptable Financing Cash, Conventional
Membership Fee Required Required
Listing Terms Cash, Conventional
Special Listing Condition None
Read Less Info
Want to know what your home might be worth? Contact us for a FREE valuation!

Our team is ready to help you sell your home for the highest possible price ASAP

© 2024 My Florida Regional MLS DBA Stellar MLS. All Rights Reserved.
Bought with FORTEX REALTY INC
GET MORE INFORMATION





