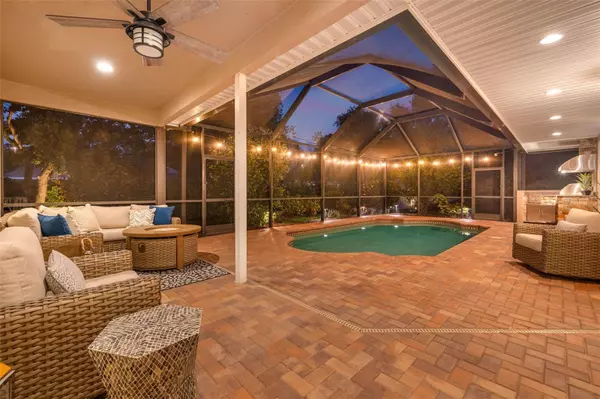For more information regarding the value of a property, please contact us for a free consultation.
Key Details
Sold Price $765,000
Property Type Single Family Home
Sub Type Single Family Residence
Listing Status Sold
Purchase Type For Sale
Square Footage 2,949 sqft
Price per Sqft $259
Subdivision Woods Of Forest Lakes The Ph One
MLS Listing ID T3535266
Sold Date 08/28/24
Bedrooms 4
Full Baths 3
Construction Status Appraisal,Financing,Inspections
HOA Fees $61/ann
HOA Y/N Yes
Originating Board Stellar MLS
Year Built 1998
Annual Tax Amount $4,219
Lot Size 0.270 Acres
Acres 0.27
Lot Dimensions 96x124
Property Description
Inviting and Elegantly designed, 413 Lakewood Drive is a Spacious, Functional and Meticulously Maintained Pool home in the serene neighborhood of The Woods of Forest Lakes. With 4 Bedrooms, 3 Full Baths, Grand Bonus Room, Saltwater Pool w/ Screened Lanai, Outdoor Kitchen, Stunning Indoor Kitchen, and more, this 3-Way Split Floorplan is sure to please! Upon entering the Double Front Doors, you are embraced by an abundance of Natural Light in the Living and Dining Rooms with views to the stunning Pool, High Volume Ceilings, warm Santos Mahogany Engineered Hardwood Floors, Crown Molding and Professional Window Treatments. Off to the left, the serene Primary Bedroom with private sliders to the pool, 2 Walk-In Closets with custom Shelving from Closets by Design, an exquisite En-Suite with Cappaccino Marble Floors, Zodiac Quartz Counters, Dual Sinks and Walk-In Shower will entice you to rest and rejuvenate. The home flows seamlessly from the Living and Dining Areas to the Pool Lanai or to the Family Room and Kitchen making this the ultimate home for entertaining! Completely enjoy Florida Living at it's finest by heading out 1 of the 5 Sets of Sliders to your Exquisite Screened in Pool and Lanai! This Outdoor Living space includes a Heated Saltwater Pool, Outdoor Kitchen with Lynx Grill and Side Burners, Zodiac Quartz Top and Vented Hood with Light! The Interior Kitchen features Zodiac Quartz, New GE Refrigerator with 5 year warranty, Breakfast Bar, Undermount Lighting and views to the Family Room and Pool. The Family Room offers beautiful unobstructed views and an effortless flow to the outdoor pool and lanai with 2 sets of sliders. Off of the Family Room are 2 bedrooms with a full bath. The Grand Bonus Room has Pocket Doors for Privacy, Large Exquisite Windows to the lush landscaping, a Fireplace, sliders to the lanai, a Pool Table, and an Office/Craft room with Marble Flooring. Important Other Features of the home include: Shutters Throughout, PGT Hurricane Windows, ADT Alarm System, Pool/Guest Bathroom, another Guest Bedroom, Whirlpool Central Water Filtration System, Outdoor Landscape Lighting, Ring Doorbell with 3 Additional Cameras with Spotlights around the home, and a 4' PVC Fence with 2 Gates for Easy Access. This beautiful home is conveniently located close to Beaches, Tampa International Airport, Downtown Tampa, Shopping and Restaurants! Don't miss out on the opportunity to own this exceptional home today!
Location
State FL
County Pinellas
Community Woods Of Forest Lakes The Ph One
Rooms
Other Rooms Bonus Room, Den/Library/Office, Inside Utility
Interior
Interior Features Built-in Features, Ceiling Fans(s), Crown Molding, High Ceilings, Open Floorplan, Other, Primary Bedroom Main Floor, Split Bedroom, Stone Counters, Walk-In Closet(s), Window Treatments
Heating Central
Cooling Central Air
Flooring Carpet, Hardwood, Marble
Fireplaces Type Other, Wood Burning
Furnishings Unfurnished
Fireplace true
Appliance Dishwasher, Disposal, Dryer, Microwave, Range, Refrigerator, Washer, Water Filtration System, Water Softener
Laundry Inside, Laundry Room
Exterior
Exterior Feature Irrigation System, Lighting, Outdoor Kitchen, Rain Gutters, Sidewalk, Sliding Doors
Garage Garage Door Opener
Garage Spaces 3.0
Fence Fenced, Other
Pool Gunite, Heated, In Ground, Other, Salt Water, Screen Enclosure, Self Cleaning
Community Features Playground, Sidewalks, Tennis Courts
Utilities Available Cable Connected, Electricity Connected, Fire Hydrant, Sewer Connected, Water Connected
Amenities Available Playground, Tennis Court(s)
Waterfront false
Roof Type Shingle
Porch Covered, Deck, Enclosed, Patio, Screened, Side Porch
Parking Type Garage Door Opener
Attached Garage true
Garage true
Private Pool Yes
Building
Lot Description Corner Lot, Landscaped, Sidewalk
Story 1
Entry Level One
Foundation Slab
Lot Size Range 1/4 to less than 1/2
Sewer Public Sewer
Water Public
Structure Type Block,Stucco
New Construction false
Construction Status Appraisal,Financing,Inspections
Others
Pets Allowed Yes
Senior Community No
Ownership Fee Simple
Monthly Total Fees $61
Acceptable Financing Cash, Conventional, FHA, VA Loan
Membership Fee Required Required
Listing Terms Cash, Conventional, FHA, VA Loan
Special Listing Condition None
Read Less Info
Want to know what your home might be worth? Contact us for a FREE valuation!

Our team is ready to help you sell your home for the highest possible price ASAP

© 2024 My Florida Regional MLS DBA Stellar MLS. All Rights Reserved.
Bought with BHHS FLORIDA PROPERTIES GROUP
GET MORE INFORMATION





