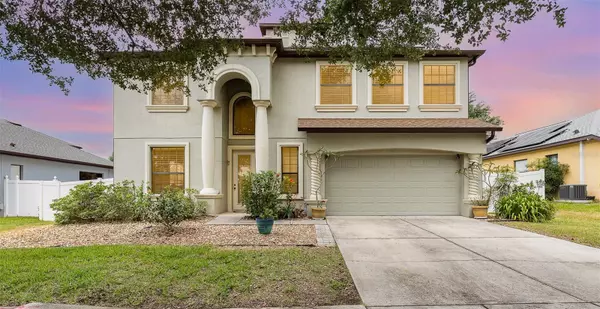For more information regarding the value of a property, please contact us for a free consultation.
Key Details
Sold Price $465,000
Property Type Single Family Home
Sub Type Single Family Residence
Listing Status Sold
Purchase Type For Sale
Square Footage 3,807 sqft
Price per Sqft $122
Subdivision Oak Hurst Golf Estates
MLS Listing ID V4936532
Sold Date 09/12/24
Bedrooms 4
Full Baths 3
Half Baths 1
HOA Fees $103/qua
HOA Y/N Yes
Originating Board Stellar MLS
Year Built 2006
Annual Tax Amount $3,352
Lot Size 9,147 Sqft
Acres 0.21
Lot Dimensions 75x120
Property Description
Welcome to this exceptional home offering AMPLE SPACE and FULLY PAID-OFF SOLAR PANELS, ensuring HIGH EFFICIENCY and SAVINGS! Spanning nearly 3,800 SQFT, it features TWO MASTER BEDROOMS—one downstairs and one upstairs—ideal for MULTIGENERATIONAL LIVING. With 4 BEDROOMS, 3.5 BATHROOMS, and abundant additional living space, this home is a MUST-SEE! Upon entry, you're greeted by GRAND VAULTED CEILINGS, with a formal living room on the left and a dining room just beyond. The OPEN-CONCEPT living room and kitchen, perfect for entertaining, lead to the outdoor patio and FENCED BACKYARD. The DOWNSTAIRS MASTER BEDROOM, located off the living room, includes an EN-SUITE BATHROOM with both a LARGE TUB and WALK-IN SHOWER. Upstairs, you'll find SPACIOUS bedrooms 2, 3, and 4, with bedroom 2 featuring an EN-SUITE BATHROOM. The hallway leads to a HUGE FAMILY ROOM and an additional room with FRENCH DOORS, ideal as a 5TH BEDROOM, GAME ROOM, or FLEX SPACE. Located in the GATED OAKHURST COMMUNITY near I-4, this home is close to popular Orange City shopping areas, 30 minutes from NEW SMYRNA BEACH, and about 40 minutes from DOWNTOWN ORLANDO. Don't miss out on this property—CALL TODAY! Recent updates include a NEW ROOF (2022), HVAC (2019), and WATER HEATER (2017).
Location
State FL
County Volusia
Community Oak Hurst Golf Estates
Zoning SFR
Interior
Interior Features Ceiling Fans(s), Kitchen/Family Room Combo, Primary Bedroom Main Floor, Solid Wood Cabinets, Walk-In Closet(s)
Heating Central, Electric
Cooling Central Air
Flooring Carpet, Tile
Fireplace false
Appliance Dishwasher, Microwave, Range, Refrigerator
Laundry Inside, Laundry Room
Exterior
Exterior Feature Irrigation System, Sidewalk
Garage Spaces 2.0
Utilities Available Cable Connected, Electricity Connected, Sewer Connected, Underground Utilities, Water Connected
Roof Type Shingle
Attached Garage true
Garage true
Private Pool No
Building
Story 2
Entry Level Two
Foundation Slab
Lot Size Range 0 to less than 1/4
Sewer Public Sewer
Water Public
Structure Type Block,Stucco
New Construction false
Others
Pets Allowed Yes
Senior Community No
Ownership Fee Simple
Monthly Total Fees $103
Acceptable Financing Cash, Conventional, FHA, VA Loan
Membership Fee Required Required
Listing Terms Cash, Conventional, FHA, VA Loan
Special Listing Condition None
Read Less Info
Want to know what your home might be worth? Contact us for a FREE valuation!

Our team is ready to help you sell your home for the highest possible price ASAP

© 2025 My Florida Regional MLS DBA Stellar MLS. All Rights Reserved.
Bought with CENTURY 21 MCBRIDE REALTY GROUP


